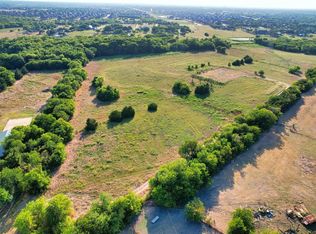Sold on 06/16/25
Price Unknown
6302 Ben Rd, Sachse, TX 75048
3beds
2,500sqft
Single Family Residence
Built in 1982
5.12 Acres Lot
$1,176,300 Zestimate®
$--/sqft
$3,334 Estimated rent
Home value
$1,176,300
$1.07M - $1.29M
$3,334/mo
Zestimate® history
Loading...
Owner options
Explore your selling options
What's special
Escape to your own 5-acre stunningly renovated private retreat with a 3 bedroom, 3 bath ranch-style home featuring an inground pool, spa, waterslide, and serene firepit seating, barn and workshop. Inside, soaring beams, a wood-burning fireplace, and a designer kitchen with quartz countertops and a farmhouse sink, remodeled primary suite, and additional living area with luxury vinyl plank floors create the perfect blend of charm and function. For hobbyists and professionals, the property includes a 30x50 workshop with a woodworking room, office, two half baths, 220V for welding-RV hookup. Car lovers and equestrians will love the separate barn with 4 stalls and additional shop space. A private guest suite with separate entrance off the barn offers a kitchen, living, bedroom, and bath. This is more than a home; it's a rare find property that offers a broad range of space and living options.
Zillow last checked: 8 hours ago
Listing updated: June 19, 2025 at 07:39pm
Listed by:
Patty Turner 0426347 972-772-7000,
Keller Williams Rockwall 972-772-7000,
Marti Thompson 0600079 214-929-1174,
Keller Williams Rockwall
Bought with:
Edith Velasquez
Decorative Real Estate
Source: NTREIS,MLS#: 20903822
Facts & features
Interior
Bedrooms & bathrooms
- Bedrooms: 3
- Bathrooms: 3
- Full bathrooms: 3
Primary bedroom
- Features: Ceiling Fan(s), Dual Sinks, En Suite Bathroom, Walk-In Closet(s)
- Level: First
- Dimensions: 21 x 19
Bedroom
- Features: Walk-In Closet(s)
- Level: First
- Dimensions: 10 x 14
Bedroom
- Features: Built-in Features, Split Bedrooms, Walk-In Closet(s)
- Level: First
- Dimensions: 10 x 13
Dining room
- Level: First
- Dimensions: 13 x 10
Other
- Features: Built-in Features, Dual Sinks, En Suite Bathroom, Stone Counters
- Level: First
- Dimensions: 12 x 10
Other
- Level: First
- Dimensions: 12 x 9
Other
- Features: Built-in Features
- Level: First
- Dimensions: 7 x 5
Kitchen
- Features: Built-in Features, Eat-in Kitchen, Kitchen Island, Pantry, Pot Filler, Stone Counters, Walk-In Pantry
- Level: First
- Dimensions: 14 x 13
Living room
- Features: Ceiling Fan(s), Fireplace
- Level: First
- Dimensions: 16 x 13
Office
- Features: Built-in Features
- Level: First
- Dimensions: 9 x 14
Utility room
- Features: Built-in Features, Utility Room
- Level: First
- Dimensions: 9 x 6
Workshop
- Level: First
- Dimensions: 50 x 30
Heating
- Central, Electric
Cooling
- Central Air, Ceiling Fan(s), Electric
Appliances
- Included: Built-In Gas Range, Dishwasher, Disposal, Gas Range, Microwave, Wine Cooler
- Laundry: Washer Hookup, Electric Dryer Hookup, Laundry in Utility Room
Features
- Built-in Features, Decorative/Designer Lighting Fixtures, Double Vanity, Eat-in Kitchen, Kitchen Island, Open Floorplan, Pantry, Vaulted Ceiling(s), Walk-In Closet(s)
- Flooring: Brick, Luxury Vinyl Plank
- Windows: Window Coverings
- Has basement: No
- Number of fireplaces: 1
- Fireplace features: Living Room, Wood Burning
Interior area
- Total interior livable area: 2,500 sqft
Property
Parking
- Total spaces: 1
- Parking features: Additional Parking, Converted Garage, Concrete, Door-Single, Driveway, Garage, Lighted, Paved, See Remarks, Storage, Workshop in Garage, Boat, RV Access/Parking
- Garage spaces: 1
- Has uncovered spaces: Yes
Features
- Levels: One
- Stories: 1
- Patio & porch: Rear Porch, Front Porch, Patio, Covered
- Exterior features: Private Yard, Rain Gutters, Storage
- Pool features: Gunite, In Ground, Outdoor Pool, Other, Pool, Pool Sweep, Pool/Spa Combo
- Fencing: Barbed Wire,Fenced,Wrought Iron
Lot
- Size: 5.12 Acres
- Features: Acreage, Back Yard, Interior Lot, Lawn, Landscaped, Pasture, Many Trees
Details
- Additional structures: Guest House, Outbuilding, See Remarks, Storage, Workshop, Barn(s), Stable(s)
- Parcel number: 65117068010150000
- Other equipment: List Available
Construction
Type & style
- Home type: SingleFamily
- Architectural style: Traditional,Detached
- Property subtype: Single Family Residence
Materials
- Brick
- Foundation: Slab
- Roof: Metal
Condition
- Year built: 1982
Utilities & green energy
- Sewer: Aerobic Septic, Septic Tank
- Water: Public
- Utilities for property: Electricity Connected, Propane, Septic Available, Water Available
Community & neighborhood
Location
- Region: Sachse
- Subdivision: WILLIAM D PENNY ABST
Other
Other facts
- Listing terms: Cash,Conventional
Price history
| Date | Event | Price |
|---|---|---|
| 6/16/2025 | Sold | -- |
Source: NTREIS #20903822 Report a problem | ||
| 5/22/2025 | Pending sale | $1,195,000$478/sqft |
Source: NTREIS #20903822 Report a problem | ||
| 5/11/2025 | Contingent | $1,195,000$478/sqft |
Source: NTREIS #20903822 Report a problem | ||
| 4/14/2025 | Listed for sale | $1,195,000+146.4%$478/sqft |
Source: NTREIS #20903822 Report a problem | ||
| 3/2/2020 | Sold | -- |
Source: Agent Provided Report a problem | ||
Public tax history
| Year | Property taxes | Tax assessment |
|---|---|---|
| 2025 | $6,657 +10% | $562,020 |
| 2024 | $6,052 +4.9% | $562,020 |
| 2023 | $5,772 +7.3% | $562,020 +16.4% |
Find assessor info on the county website
Neighborhood: 75048
Nearby schools
GreatSchools rating
- 6/10Robert B Sewell Elementary SchoolGrades: PK-5Distance: 1.2 mi
- 6/10B G Hudson Middle SchoolGrades: 6-8Distance: 1.1 mi
- 7/10Sachse High SchoolGrades: 9-12Distance: 1.4 mi
Schools provided by the listing agent
- District: Garland ISD
Source: NTREIS. This data may not be complete. We recommend contacting the local school district to confirm school assignments for this home.
Get a cash offer in 3 minutes
Find out how much your home could sell for in as little as 3 minutes with a no-obligation cash offer.
Estimated market value
$1,176,300
Get a cash offer in 3 minutes
Find out how much your home could sell for in as little as 3 minutes with a no-obligation cash offer.
Estimated market value
$1,176,300
