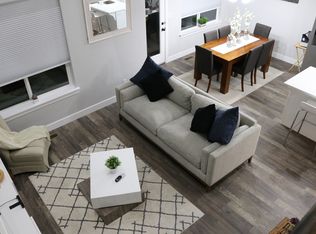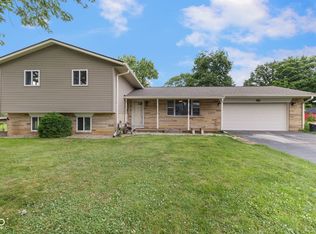Sold
$274,900
6303 Mills Rd, Indianapolis, IN 46221
3beds
2,376sqft
Residential, Single Family Residence
Built in 1962
0.31 Acres Lot
$281,500 Zestimate®
$116/sqft
$1,969 Estimated rent
Home value
$281,500
$262,000 - $304,000
$1,969/mo
Zestimate® history
Loading...
Owner options
Explore your selling options
What's special
Charming 3-bedroom 2 bath all brick ranch in Decatur township. Home features gorgeous hardwood floors, updated kitchen with ample cabinet space and tiled backsplash. Primary bathroom features beautiful tiled shower. Basement provides plenty of space to make it your own! Bonus oversized heated garage that can be used for any occasion. Rear patio overlooks large fenced in backyard. Make this one yours!
Zillow last checked: 8 hours ago
Listing updated: June 10, 2024 at 07:40am
Listing Provided by:
Andre Grimes 317-543-7411,
ACG Real Estate LLC
Bought with:
Zachery Archer
CrestPoint Real Estate
Source: MIBOR as distributed by MLS GRID,MLS#: 21974462
Facts & features
Interior
Bedrooms & bathrooms
- Bedrooms: 3
- Bathrooms: 2
- Full bathrooms: 2
- Main level bathrooms: 2
- Main level bedrooms: 3
Primary bedroom
- Features: Hardwood
- Level: Main
- Area: 120 Square Feet
- Dimensions: 12x10
Bedroom 2
- Features: Hardwood
- Level: Main
- Area: 120 Square Feet
- Dimensions: 12x10
Bedroom 3
- Features: Hardwood
- Level: Main
- Area: 99 Square Feet
- Dimensions: 11x9
Kitchen
- Features: Laminate
- Level: Main
- Area: 220 Square Feet
- Dimensions: 20x11
Living room
- Features: Hardwood
- Level: Main
- Area: 266 Square Feet
- Dimensions: 14x19
Heating
- Forced Air, Space Heater
Cooling
- Has cooling: Yes
Appliances
- Included: Dishwasher, Gas Water Heater, Microwave, Gas Oven, Refrigerator
- Laundry: In Basement
Features
- Ceiling Fan(s), Hardwood Floors, Eat-in Kitchen
- Flooring: Hardwood
- Basement: Finished
Interior area
- Total structure area: 2,376
- Total interior livable area: 2,376 sqft
- Finished area below ground: 1,188
Property
Parking
- Total spaces: 4
- Parking features: Attached
- Attached garage spaces: 4
Features
- Levels: One
- Stories: 1
- Patio & porch: Patio, Covered
- Fencing: Fenced,Fence Full Rear
Lot
- Size: 0.31 Acres
- Features: Not In Subdivision, Trees Mature
Details
- Additional structures: Barn Mini
- Parcel number: 491311102001000200
- Horse amenities: None
Construction
Type & style
- Home type: SingleFamily
- Architectural style: Ranch
- Property subtype: Residential, Single Family Residence
Materials
- Brick, Vinyl Siding
- Foundation: Block
Condition
- New construction: No
- Year built: 1962
Utilities & green energy
- Water: Municipal/City
Community & neighborhood
Location
- Region: Indianapolis
- Subdivision: No Subdivision
Price history
| Date | Event | Price |
|---|---|---|
| 6/7/2024 | Sold | $274,900$116/sqft |
Source: | ||
| 5/6/2024 | Pending sale | $274,900$116/sqft |
Source: | ||
| 4/18/2024 | Listed for sale | $274,900+10%$116/sqft |
Source: | ||
| 9/7/2022 | Listing removed | -- |
Source: Zillow Rental Network Premium Report a problem | ||
| 8/31/2022 | Price change | $1,229-27.7%$1/sqft |
Source: Zillow Rental Network Premium Report a problem | ||
Public tax history
| Year | Property taxes | Tax assessment |
|---|---|---|
| 2024 | $6,227 +103.2% | $325,300 +16.7% |
| 2023 | $3,064 +14.1% | $278,800 +2.5% |
| 2022 | $2,686 +15.1% | $271,900 +16.3% |
Find assessor info on the county website
Neighborhood: Valley Mills
Nearby schools
GreatSchools rating
- 4/10Gold AcademyGrades: K-6Distance: 1.4 mi
- 4/10Decatur Middle SchoolGrades: 7-8Distance: 1.4 mi
- 3/10Decatur Central High SchoolGrades: 9-12Distance: 1.3 mi
Get a cash offer in 3 minutes
Find out how much your home could sell for in as little as 3 minutes with a no-obligation cash offer.
Estimated market value
$281,500
Get a cash offer in 3 minutes
Find out how much your home could sell for in as little as 3 minutes with a no-obligation cash offer.
Estimated market value
$281,500

