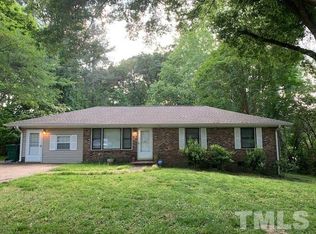Sold for $361,000
$361,000
6304 Amhurst Rd, Durham, NC 27713
3beds
1,548sqft
Single Family Residence, Residential
Built in 2006
0.52 Acres Lot
$357,900 Zestimate®
$233/sqft
$2,035 Estimated rent
Home value
$357,900
$336,000 - $383,000
$2,035/mo
Zestimate® history
Loading...
Owner options
Explore your selling options
What's special
Don't miss this hard-to-find single-family ranch home in one of Durham's most sought-after locations, just minutes to Southpoint Mall, dining, and easy highway access. This split-plan home offers hardwood floors throughout the main living areas and bedrooms, with vinyl in the kitchen and baths. The spacious one-level layout includes a one-car garage and a large fully fenced backyard, perfect for pets, play, or gardening. Enjoy outdoor living on the deck (ready for your updates) and the convenience of everything on one floor. Priced aggressively to sell fast, homes in this location and price range rarely come available, being sold as is.
Zillow last checked: 8 hours ago
Listing updated: October 31, 2025 at 03:39pm
Listed by:
Jenne Kendziora 919-609-5786,
Compass -- Raleigh
Bought with:
Mehdi Zakerin, 252822
Mehdi Zakerin Broker
Source: Doorify MLS,MLS#: 10115866
Facts & features
Interior
Bedrooms & bathrooms
- Bedrooms: 3
- Bathrooms: 2
- Full bathrooms: 2
Heating
- Central
Cooling
- Central Air
Appliances
- Included: Dishwasher, Electric Range, Microwave, Refrigerator, Water Heater
- Laundry: Laundry Closet
Features
- Bathtub/Shower Combination, Ceiling Fan(s), Eat-in Kitchen, Separate Shower, Soaking Tub, Walk-In Closet(s), Walk-In Shower, Water Closet
- Flooring: Hardwood
- Basement: Crawl Space
- Number of fireplaces: 1
- Fireplace features: Family Room, Gas Log
Interior area
- Total structure area: 1,548
- Total interior livable area: 1,548 sqft
- Finished area above ground: 1,548
- Finished area below ground: 0
Property
Parking
- Total spaces: 1
- Parking features: Garage, Garage Faces Front
- Attached garage spaces: 1
Features
- Levels: One
- Stories: 1
- Patio & porch: Deck, Front Porch
- Exterior features: Fenced Yard, Private Yard, Rain Gutters
- Fencing: Back Yard
- Has view: Yes
Lot
- Size: 0.52 Acres
- Features: Back Yard, Hardwood Trees
Details
- Parcel number: 0728247926
- Special conditions: Seller Not Owner of Record
Construction
Type & style
- Home type: SingleFamily
- Architectural style: Ranch
- Property subtype: Single Family Residence, Residential
Materials
- Vinyl Siding
- Roof: Shingle
Condition
- New construction: No
- Year built: 2006
Utilities & green energy
- Sewer: Public Sewer
- Water: Public
Community & neighborhood
Location
- Region: Durham
- Subdivision: Not in a Subdivision
Price history
| Date | Event | Price |
|---|---|---|
| 10/31/2025 | Sold | $361,000-9.7%$233/sqft |
Source: | ||
| 10/2/2025 | Pending sale | $399,990$258/sqft |
Source: | ||
| 8/14/2025 | Listed for sale | $399,990+114.5%$258/sqft |
Source: | ||
| 5/24/2006 | Sold | $186,500+432.9%$120/sqft |
Source: Public Record Report a problem | ||
| 8/3/2005 | Sold | $35,000$23/sqft |
Source: Public Record Report a problem | ||
Public tax history
| Year | Property taxes | Tax assessment |
|---|---|---|
| 2025 | $4,306 +20% | $434,351 +68.8% |
| 2024 | $3,589 +6.5% | $257,321 |
| 2023 | $3,371 +2.3% | $257,321 |
Find assessor info on the county website
Neighborhood: 27713
Nearby schools
GreatSchools rating
- 9/10Lyons Farm ElementaryGrades: PK-5Distance: 2.3 mi
- 2/10Lowe's Grove MiddleGrades: 6-8Distance: 1.8 mi
- 2/10Hillside HighGrades: 9-12Distance: 3.4 mi
Schools provided by the listing agent
- Elementary: Durham - Lyons Farm
- Middle: Durham - Lowes Grove
- High: Durham - Hillside
Source: Doorify MLS. This data may not be complete. We recommend contacting the local school district to confirm school assignments for this home.
Get a cash offer in 3 minutes
Find out how much your home could sell for in as little as 3 minutes with a no-obligation cash offer.
Estimated market value$357,900
Get a cash offer in 3 minutes
Find out how much your home could sell for in as little as 3 minutes with a no-obligation cash offer.
Estimated market value
$357,900
