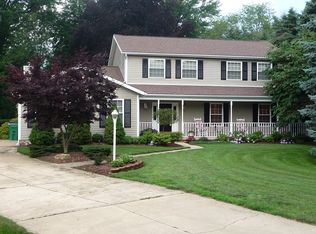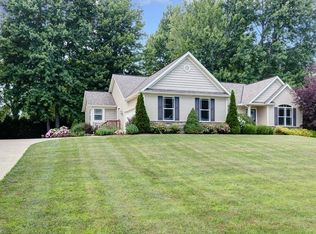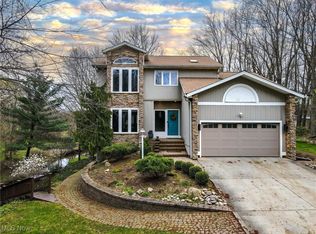Sold for $289,900
$289,900
6304 Chapel Rd, Madison, OH 44057
6beds
2,994sqft
Single Family Residence
Built in 1910
0.98 Acres Lot
$289,800 Zestimate®
$97/sqft
$2,773 Estimated rent
Home value
$289,800
$275,000 - $304,000
$2,773/mo
Zestimate® history
Loading...
Owner options
Explore your selling options
What's special
Step back in time with this stunning 2994 sqft solid heritage Colonial home, brimming with character & potential. Set on nearly an acre of land, this grand residence boasts 6 Bedrooms/ 2 full Baths ~ perfect for growing families or those who crave room to spread out. Inside, you'll find large, light-filled rooms that echo the craftsmanship of a bygone era, just waiting for your personal touch to restore their full glory. The home's layout offers flexibility & charm, whether you're envisioning cozy evenings or grand entertaining spaces. Outside, the charm continues with an incredible wrap-around Porch ~ ideal for relaxing, hosting, or simply enjoying the surrounding natural beauty. A 24'x32' Garage provides ample space for vehicles, storage or a workshop, while a 20'x20' block building adds even more versatility. This is a rare opportunity to own a truly solid, heritage-built home with good bones & endless potential. Bring your decorating sense & make this timeless beauty your own!
Zillow last checked: 8 hours ago
Listing updated: November 19, 2025 at 10:59am
Listed by:
Michael L Warren 440-667-7046 michaelwarren@howardhanna.com,
Howard Hanna
Bought with:
Elizabeth Petro, 2017005690
McDowell Homes Real Estate Services
Scott E Davis, 2016003517
McDowell Homes Real Estate Services
Source: MLS Now,MLS#: 5148341Originating MLS: Lake Geauga Area Association of REALTORS
Facts & features
Interior
Bedrooms & bathrooms
- Bedrooms: 6
- Bathrooms: 2
- Full bathrooms: 2
- Main level bathrooms: 1
- Main level bedrooms: 2
Primary bedroom
- Description: Flooring: Carpet
- Level: Second
- Dimensions: 15 x 13
Bedroom
- Description: Flooring: Laminate
- Level: First
- Dimensions: 11 x 13
Bedroom
- Description: Flooring: Carpet
- Level: Second
- Dimensions: 15 x 13
Bedroom
- Description: Flooring: Carpet
- Level: Second
- Dimensions: 11 x 12
Bedroom
- Description: Flooring: Carpet
- Level: Second
- Dimensions: 10 x 11
Bedroom
- Description: Flooring: Wood
- Level: First
- Dimensions: 10 x 14
Bonus room
- Description: Flooring: Carpet
- Level: Second
Dining room
- Description: Flooring: Carpet
- Level: First
- Dimensions: 12 x 13
Entry foyer
- Description: Flooring: Ceramic Tile
- Level: First
- Dimensions: 7 x 11
Family room
- Description: Flooring: Carpet
- Level: First
- Dimensions: 12 x 22
Kitchen
- Description: Flooring: Ceramic Tile
- Level: First
- Dimensions: 12 x 15
Living room
- Description: Flooring: Carpet
- Level: First
- Dimensions: 13 x 18
Office
- Description: Flooring: Carpet
- Level: Second
- Dimensions: 10 x 10
Heating
- Gas, Hot Water, Steam
Cooling
- Attic Fan, Window Unit(s)
Appliances
- Included: Built-In Oven, Cooktop, Dishwasher
- Laundry: In Basement
Features
- Basement: Full,Unfinished
- Has fireplace: No
Interior area
- Total structure area: 2,994
- Total interior livable area: 2,994 sqft
- Finished area above ground: 2,994
Property
Parking
- Parking features: Detached, Electricity, Garage, Garage Door Opener
- Garage spaces: 2
Features
- Levels: Two
- Stories: 2
- Patio & porch: Porch, Wrap Around
Lot
- Size: 0.98 Acres
- Dimensions: 147 x 294
Details
- Additional structures: Outbuilding
- Parcel number: 01B1190000160
Construction
Type & style
- Home type: SingleFamily
- Architectural style: Colonial
- Property subtype: Single Family Residence
Materials
- Wood Siding
- Roof: Asphalt,Fiberglass
Condition
- Year built: 1910
Utilities & green energy
- Sewer: Public Sewer
- Water: Public
Community & neighborhood
Location
- Region: Madison
Other
Other facts
- Listing agreement: Exclusive Right To Sell
Price history
| Date | Event | Price |
|---|---|---|
| 9/26/2025 | Sold | $289,900$97/sqft |
Source: Public Record Report a problem | ||
| 8/21/2025 | Pending sale | $289,900$97/sqft |
Source: MLS Now #5148341 Report a problem | ||
| 8/15/2025 | Listed for sale | $289,900$97/sqft |
Source: MLS Now #5148341 Report a problem | ||
Public tax history
| Year | Property taxes | Tax assessment |
|---|---|---|
| 2024 | $4,188 +17.3% | $94,110 +39.3% |
| 2023 | $3,569 -1.1% | $67,580 |
| 2022 | $3,610 -0.2% | $67,580 |
Find assessor info on the county website
Neighborhood: 44057
Nearby schools
GreatSchools rating
- 7/10North Elementary SchoolGrades: K-5Distance: 0.2 mi
- 4/10Madison Middle SchoolGrades: 6-8Distance: 2 mi
- 4/10Madison High SchoolGrades: 9-12Distance: 2 mi
Schools provided by the listing agent
- District: Madison LSD Lake- 4303
Source: MLS Now. This data may not be complete. We recommend contacting the local school district to confirm school assignments for this home.
Get a cash offer in 3 minutes
Find out how much your home could sell for in as little as 3 minutes with a no-obligation cash offer.
Estimated market value$289,800
Get a cash offer in 3 minutes
Find out how much your home could sell for in as little as 3 minutes with a no-obligation cash offer.
Estimated market value
$289,800


