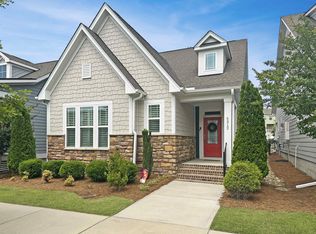Sold for $425,000
$425,000
6304 Kayton St, Raleigh, NC 27616
3beds
2,207sqft
Single Family Residence, Residential
Built in 2018
4,356 Square Feet Lot
$414,000 Zestimate®
$193/sqft
$2,232 Estimated rent
Home value
$414,000
$393,000 - $439,000
$2,232/mo
Zestimate® history
Loading...
Owner options
Explore your selling options
What's special
Nestled in the sought-after community of 5401 North, this charming Craftsman-style home is waiting for its new owners. Enjoy the perfect balance of tranquility and convenience, with neighborhood amenities just a short stroll away—whether it's shopping, dining, or outdoor recreation, everything you need is within reach. The beautifully landscaped, low-maintenance yard is perfect for those who want to enjoy the outdoors without the hassle of upkeep. The breezy patio provides an inviting space to relax with a morning coffee or unwind with an evening cocktail. Step inside to discover a home filled with comfort and style. From the moment you enter, you're greeted by a stunning entryway, an open floor plan, and thoughtfully designed spaces with stylish lighting and neutral décor that offers endless opportunities for personalization. The sunlit living areas provide an ideal canvas for your interior design vision, while the cozy gas fireplace in the family room sets a welcoming ambiance for casual gatherings or quiet nights in. The spacious kitchen seamlessly connects to the dining and family rooms, making it perfect for entertaining or family living. On the main floor, the serene primary suite features two walk-in closets and a spa-like private bath with a walk-in shower, creating the perfect retreat. Upstairs, you'll find a versatile loft, bonus space, two additional bedrooms, and convenient walk-in storage. This home offers comfort, charm, and modern living in a community you'll love. Make it yours today!
Zillow last checked: 8 hours ago
Listing updated: February 18, 2025 at 06:35am
Listed by:
Kim Thompson 919-817-0318,
ERA Live Moore
Bought with:
Sal Stammetti, 311246
All About You Realty
Source: Doorify MLS,MLS#: 10057487
Facts & features
Interior
Bedrooms & bathrooms
- Bedrooms: 3
- Bathrooms: 3
- Full bathrooms: 2
- 1/2 bathrooms: 1
Heating
- Forced Air, Heat Pump
Cooling
- Central Air, Heat Pump
Appliances
- Included: Dishwasher, Disposal, Electric Oven, Exhaust Fan, Microwave, Refrigerator, Stainless Steel Appliance(s), Tankless Water Heater
- Laundry: Laundry Room, Main Level
Features
- Ceiling Fan(s), Entrance Foyer, Granite Counters, Kitchen Island, Kitchen/Dining Room Combination, Living/Dining Room Combination, Master Downstairs, Radon Mitigation, Recessed Lighting, Smart Thermostat, Smooth Ceilings, Storage, Walk-In Closet(s), Walk-In Shower
- Flooring: Carpet, Ceramic Tile, Vinyl
- Number of fireplaces: 1
- Fireplace features: Family Room, Gas Log
- Common walls with other units/homes: No Common Walls
Interior area
- Total structure area: 2,207
- Total interior livable area: 2,207 sqft
- Finished area above ground: 2,207
- Finished area below ground: 0
Property
Parking
- Total spaces: 4
- Parking features: Alley Access, Garage Door Opener, Garage Faces Rear
- Attached garage spaces: 2
- Uncovered spaces: 2
Features
- Levels: Two
- Stories: 2
- Patio & porch: Covered, Front Porch, Patio
- Exterior features: Rain Gutters
- Pool features: Association, Community
- Has view: Yes
- View description: Neighborhood
Lot
- Size: 4,356 sqft
- Features: Back Yard, Close to Clubhouse, Landscaped
Details
- Parcel number: 1736780620
- Special conditions: Standard
Construction
Type & style
- Home type: SingleFamily
- Architectural style: Craftsman
- Property subtype: Single Family Residence, Residential
Materials
- Attic/Crawl Hatchway(s) Insulated, Board & Batten Siding, Concrete, Fiber Cement
- Foundation: Concrete, Slab
- Roof: Shingle
Condition
- New construction: No
- Year built: 2018
Utilities & green energy
- Sewer: Public Sewer
- Water: Public
- Utilities for property: Cable Available, Electricity Connected, Natural Gas Connected, Sewer Available, Sewer Connected, Water Connected
Community & neighborhood
Community
- Community features: Clubhouse, Cluster Housing, Curbs, Fitness Center, Park, Playground, Pool, Restaurant, Sidewalks, Street Lights
Location
- Region: Raleigh
- Subdivision: 5401 North
HOA & financial
HOA
- Has HOA: Yes
- HOA fee: $104 monthly
- Amenities included: Clubhouse, Dog Park, Fitness Center, Park
- Services included: Maintenance Grounds
Other
Other facts
- Road surface type: Paved
Price history
| Date | Event | Price |
|---|---|---|
| 12/17/2024 | Sold | $425,000-1.8%$193/sqft |
Source: | ||
| 11/16/2024 | Pending sale | $433,000$196/sqft |
Source: | ||
| 11/7/2024 | Price change | $433,000-0.5%$196/sqft |
Source: | ||
| 10/10/2024 | Listed for sale | $435,000+41.5%$197/sqft |
Source: | ||
| 12/20/2018 | Sold | $307,500$139/sqft |
Source: Public Record Report a problem | ||
Public tax history
| Year | Property taxes | Tax assessment |
|---|---|---|
| 2025 | $3,686 +0.4% | $420,314 |
| 2024 | $3,670 -0.4% | $420,314 +25% |
| 2023 | $3,686 +7.6% | $336,319 |
Find assessor info on the county website
Neighborhood: 27616
Nearby schools
GreatSchools rating
- 4/10River Bend ElementaryGrades: PK-5Distance: 0.3 mi
- 2/10River Bend MiddleGrades: 6-8Distance: 0.3 mi
- 6/10Rolesville High SchoolGrades: 9-12Distance: 6.2 mi
Schools provided by the listing agent
- Elementary: Wake - River Bend
- Middle: Wake - River Bend
- High: Wake - Rolesville
Source: Doorify MLS. This data may not be complete. We recommend contacting the local school district to confirm school assignments for this home.
Get a cash offer in 3 minutes
Find out how much your home could sell for in as little as 3 minutes with a no-obligation cash offer.
Estimated market value$414,000
Get a cash offer in 3 minutes
Find out how much your home could sell for in as little as 3 minutes with a no-obligation cash offer.
Estimated market value
$414,000
