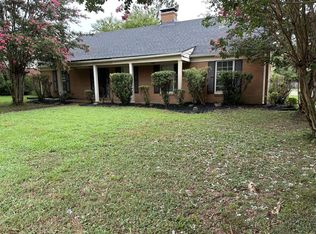Sold for $329,000 on 10/01/24
$329,000
6304 Quince Rd, Memphis, TN 38119
4beds
2,496sqft
Single Family Residence
Built in 1969
0.27 Acres Lot
$316,400 Zestimate®
$132/sqft
$2,302 Estimated rent
Home value
$316,400
$294,000 - $342,000
$2,302/mo
Zestimate® history
Loading...
Owner options
Explore your selling options
What's special
WELCOME TO EAST MEMPHIS! CLOSE TO SHOPPING & GREAT RESTAURANTS! ~ BEAUTIFUL RENOVATED 4 BEDROOMS 3 BATHS HOME W/ 2 CAR-GARAGE ~COVERED FRONT PORCH ~LARGE FOYER ~ FORMAL LIVING ~ FORMAL DINING ROOM~ ALL NEW LVP FLOORING (NO CARPET DOWNSTAIRS) ~LIVING ROOM W/ FIREPLACE ~ UPDATED KITCHEN W/ NEW GRANITE COUNTERTOPS & NEW RECESSED LIGHTING ~ LOTS OF CUSTOM BUILT-INS~ 3 BEDROOMS DOWNSTAIRS & 1 BEDROOM AND A FULL UPDATED BATHROOM UPSTAIRS. ~A LARGE PATIO OVERLOOKING A BEAUTIFUL FENCED-IN BACKYARD!
Zillow last checked: 8 hours ago
Listing updated: November 06, 2024 at 02:48pm
Listed by:
Jonathan L Bunch,
BEST Real Estate Company
Bought with:
Marla D Cooper
4 Success Realty, LLC
Source: MAAR,MLS#: 10171716
Facts & features
Interior
Bedrooms & bathrooms
- Bedrooms: 4
- Bathrooms: 3
- Full bathrooms: 3
Primary bedroom
- Features: Walk-In Closet(s), Hardwood Floor
- Level: First
- Area: 224
- Dimensions: 14 x 16
Bedroom 2
- Features: Shared Bath, Built-in Features, Hardwood Floor
- Level: First
Bedroom 3
- Features: Shared Bath, Hardwood Floor
- Level: First
Bedroom 4
- Features: Private Full Bath, Carpet
- Level: Second
Primary bathroom
- Features: Double Vanity, Tile Floor
Dining room
- Area: 156
- Dimensions: 12 x 13
Kitchen
- Area: 135
- Dimensions: 9 x 15
Living room
- Features: Separate Living Room
- Area: 234
- Dimensions: 13 x 18
Office
- Level: First
Den
- Area: 288
- Dimensions: 16 x 18
Heating
- Central
Cooling
- Central Air
Appliances
- Included: Dishwasher
- Laundry: Laundry Room
Features
- Primary Down, Renovated Bathroom, Luxury Primary Bath, Double Vanity Bath, Full Bath Down, Living Room, Dining Room, Den/Great Room, Kitchen, Primary Bedroom, 2nd Bedroom, 3rd Bedroom, 2 or More Baths, Laundry Room, Breakfast Room, 4th or More Bedrooms, 1 Bath
- Flooring: Part Carpet, Tile, Vinyl
- Windows: Aluminum Frames, Double Pane Windows
- Number of fireplaces: 1
- Fireplace features: In Den/Great Room
Interior area
- Total interior livable area: 2,496 sqft
Property
Parking
- Total spaces: 2
- Parking features: Garage Faces Side
- Has garage: Yes
- Covered spaces: 2
Features
- Stories: 2
- Patio & porch: Patio
- Pool features: None
- Fencing: Wood
Lot
- Size: 0.27 Acres
- Dimensions: 85 x 140
- Features: Landscaped
Details
- Parcel number: 08103300087
Construction
Type & style
- Home type: SingleFamily
- Architectural style: Traditional
- Property subtype: Single Family Residence
Materials
- Foundation: Slab
- Roof: Composition Shingles
Condition
- New construction: No
- Year built: 1969
Community & neighborhood
Location
- Region: Memphis
- Subdivision: Keswick Blk A-1
Other
Other facts
- Listing terms: Conventional,FHA,VA Loan
Price history
| Date | Event | Price |
|---|---|---|
| 10/1/2024 | Sold | $329,000$132/sqft |
Source: | ||
| 9/9/2024 | Pending sale | $329,000$132/sqft |
Source: | ||
| 9/5/2024 | Price change | $329,000-2.7%$132/sqft |
Source: | ||
| 8/26/2024 | Price change | $338,000-0.3%$135/sqft |
Source: | ||
| 8/8/2024 | Price change | $339,000-5.6%$136/sqft |
Source: | ||
Public tax history
| Year | Property taxes | Tax assessment |
|---|---|---|
| 2024 | $3,069 +8.1% | $46,600 |
| 2023 | $2,839 | $46,600 |
| 2022 | -- | $46,600 |
Find assessor info on the county website
Neighborhood: River Oaks-Kirby-Balmoral
Nearby schools
GreatSchools rating
- 6/10Ridgeway/Balmoral Elementary SchoolGrades: K-5Distance: 0.9 mi
- 3/10Ridgeway Middle SchoolGrades: 6-8Distance: 0.2 mi
- 4/10Ridgeway High SchoolGrades: 9-12Distance: 0.8 mi

Get pre-qualified for a loan
At Zillow Home Loans, we can pre-qualify you in as little as 5 minutes with no impact to your credit score.An equal housing lender. NMLS #10287.
Sell for more on Zillow
Get a free Zillow Showcase℠ listing and you could sell for .
$316,400
2% more+ $6,328
With Zillow Showcase(estimated)
$322,728