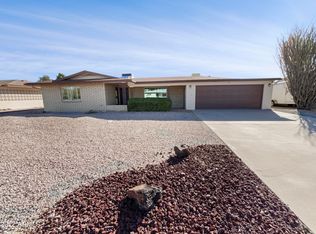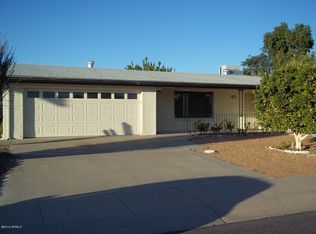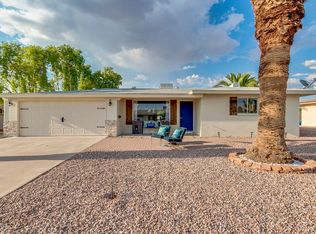Sold for $324,000
$324,000
6305 E Adobe Rd, Mesa, AZ 85205
2beds
2baths
1,352sqft
Single Family Residence
Built in 1971
7,297 Square Feet Lot
$321,200 Zestimate®
$240/sqft
$1,836 Estimated rent
Home value
$321,200
$296,000 - $350,000
$1,836/mo
Zestimate® history
Loading...
Owner options
Explore your selling options
What's special
Charming, block home with a spacious two-car garage in Dreamland Villa, 55+ community! This home features dual-pane windows, wood laminate flooring in the living areas, LPV in the bedrooms, and tile in wet areas. The stylish kitchen offers stainless steel appliances, a granite breakfast bar, and a modern backsplash. The master bedroom includes two closets, a ceiling fan, and updated bath vanity. A versatile 36' x 9' Arizona room serves as a laundry and work area, complete with built-in cabinets and a mini-split AC for comfort. An additional storage/workroom provides even more space with built-in cabinetry. The private, south-facing backyard is fully enclosed with a block fence and features mature trees, a covered patio, an RV gate, and a storage shed.
Zillow last checked: 8 hours ago
Listing updated: October 23, 2025 at 06:41am
Listed by:
Julie Rickli 602-620-4263,
Better Homes & Gardens Real Estate SJ Fowler,
Lynne Rivera 602-316-5034,
Better Homes & Gardens Real Estate SJ Fowler
Bought with:
Janet Ann Kowalek, SA043509000
Realty Executives Arizona Territory
Source: ARMLS,MLS#: 6914134

Facts & features
Interior
Bedrooms & bathrooms
- Bedrooms: 2
- Bathrooms: 2
Heating
- Electric
Cooling
- Central Air, Ceiling Fan(s), Wall/Window Unit(s)
Features
- High Speed Internet, Breakfast Bar, 3/4 Bath Master Bdrm
- Flooring: Laminate, Linoleum, Vinyl, Tile
- Windows: Double Pane Windows
- Has basement: No
Interior area
- Total structure area: 1,352
- Total interior livable area: 1,352 sqft
Property
Parking
- Total spaces: 4
- Parking features: RV Access/Parking, RV Gate, Garage Door Opener, Direct Access
- Garage spaces: 2
- Uncovered spaces: 2
Features
- Stories: 1
- Patio & porch: Covered, Patio
- Exterior features: Storage
- Spa features: None
- Fencing: Block
Lot
- Size: 7,297 sqft
- Features: Sprinklers In Rear, Sprinklers In Front, Desert Back, Desert Front, Auto Timer H2O Front, Auto Timer H2O Back
Details
- Parcel number: 14163277
- Special conditions: Age Restricted (See Remarks)
Construction
Type & style
- Home type: SingleFamily
- Architectural style: Ranch
- Property subtype: Single Family Residence
Materials
- Painted, Block
- Roof: Composition
Condition
- Year built: 1971
Details
- Builder name: Farnsworth
Utilities & green energy
- Sewer: Septic Tank
- Water: City Water
Community & neighborhood
Community
- Community features: Pickleball, Community Spa, Community Spa Htd, Community Media Room, Biking/Walking Path, Fitness Center
Location
- Region: Mesa
- Subdivision: DREAMLAND VILLA 12
Other
Other facts
- Listing terms: Cash,Conventional,FHA,VA Loan
- Ownership: Fee Simple
Price history
| Date | Event | Price |
|---|---|---|
| 10/22/2025 | Sold | $324,000-1.5%$240/sqft |
Source: | ||
| 9/22/2025 | Pending sale | $329,000$243/sqft |
Source: | ||
| 9/6/2025 | Listed for sale | $329,000-0.8%$243/sqft |
Source: | ||
| 6/2/2025 | Listing removed | $331,650$245/sqft |
Source: | ||
| 5/15/2025 | Price change | $331,650-1%$245/sqft |
Source: | ||
Public tax history
| Year | Property taxes | Tax assessment |
|---|---|---|
| 2025 | $506 -1.2% | $23,970 -12.5% |
| 2024 | $512 0% | $27,380 +160.5% |
| 2023 | $512 -44.1% | $10,512 -41.8% |
Find assessor info on the county website
Neighborhood: 85205
Nearby schools
GreatSchools rating
- 3/10Salk Elementary SchoolGrades: PK-6Distance: 1 mi
- 6/10Fremont Junior High SchoolGrades: 7-8Distance: 0.8 mi
- 6/10Red Mountain High SchoolGrades: 9-12Distance: 1.2 mi
Get a cash offer in 3 minutes
Find out how much your home could sell for in as little as 3 minutes with a no-obligation cash offer.
Estimated market value
$321,200


