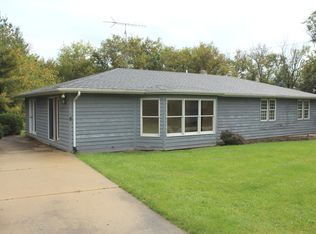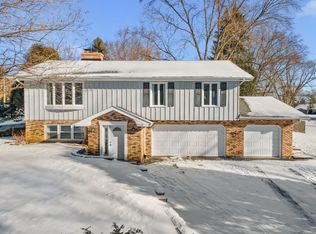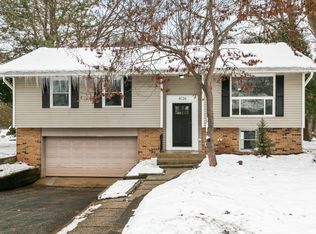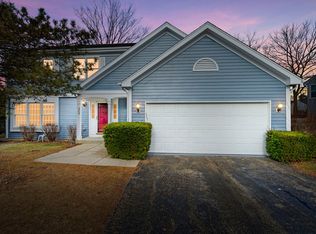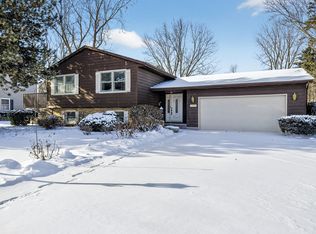Discover this beautifully updated 3-bedroom, 2-bathroom walk-out ranch, move-in ready with a bright, open floor plan. The spacious living room flows seamlessly into the dining area and stunning gourmet kitchen featuring quartz countertops, white shaker cabinetry, stainless steel appliances, abundant storage, and a convenient countertop overhang. Enjoy all-new luxury vinyl plank flooring, fresh carpet, interior paint, modern fixtures, and lighting throughout. The generous primary bedroom boasts two closets, while the home is kept comfortable year-round with a brand-new HVAC system and central air conditioning. A 2.5-car garage, large deck off the kitchen with sweeping yard views, and a full walk-out basement offering a massive unfinished rec. room, laundry, enclosed sunroom, and second deck provide exceptional indoor-outdoor living. Don't miss the 3D tour and floor plan-schedule your private showing today!
Active
$399,700
6305 Robert Rd, Cary, IL 60013
3beds
2,524sqft
Est.:
Single Family Residence
Built in 1976
9,583.2 Square Feet Lot
$391,600 Zestimate®
$158/sqft
$-- HOA
What's special
Full walk-out basementBeautifully updatedGenerous primary bedroomEnclosed sunroomCentral air conditioningBright open floor planStunning gourmet kitchen
- 18 days |
- 660 |
- 23 |
Zillow last checked: 8 hours ago
Listing updated: January 10, 2026 at 10:07pm
Listing courtesy of:
Neil Gates 630-528-0497,
Chase Real Estate LLC
Source: MRED as distributed by MLS GRID,MLS#: 12540669
Tour with a local agent
Facts & features
Interior
Bedrooms & bathrooms
- Bedrooms: 3
- Bathrooms: 2
- Full bathrooms: 2
Rooms
- Room types: Recreation Room, Sun Room
Primary bedroom
- Features: Bathroom (Full)
- Level: Main
- Area: 240 Square Feet
- Dimensions: 12X20
Bedroom 2
- Level: Main
- Area: 153 Square Feet
- Dimensions: 9X17
Bedroom 3
- Level: Main
- Area: 96 Square Feet
- Dimensions: 8X12
Dining room
- Level: Main
- Area: 132 Square Feet
- Dimensions: 11X12
Kitchen
- Features: Kitchen (Eating Area-Breakfast Bar, Eating Area-Table Space, Island, Granite Counters, SolidSurfaceCounter, Updated Kitchen)
- Level: Main
- Area: 180 Square Feet
- Dimensions: 12X15
Laundry
- Level: Basement
- Area: 80 Square Feet
- Dimensions: 10X8
Living room
- Level: Main
- Area: 220 Square Feet
- Dimensions: 11X20
Recreation room
- Level: Basement
- Area: 1071 Square Feet
- Dimensions: 21X51
Sun room
- Level: Basement
- Area: 170 Square Feet
- Dimensions: 10X17
Heating
- Natural Gas, Forced Air
Cooling
- Central Air
Appliances
- Included: Range, Microwave, Dishwasher, Refrigerator, Stainless Steel Appliance(s)
- Laundry: In Unit
Features
- Cathedral Ceiling(s), 1st Floor Bedroom, 1st Floor Full Bath, Open Floorplan, Granite Counters, Quartz Counters
- Basement: Unfinished,Exterior Entry,Rec/Family Area,Walk-Up Access,Full,Walk-Out Access
Interior area
- Total structure area: 2,524
- Total interior livable area: 2,524 sqft
Video & virtual tour
Property
Parking
- Total spaces: 2.5
- Parking features: Side Driveway, Yes, Garage Owned, Detached, Garage
- Garage spaces: 2.5
- Has uncovered spaces: Yes
Accessibility
- Accessibility features: No Disability Access
Features
- Stories: 1
- Patio & porch: Deck
Lot
- Size: 9,583.2 Square Feet
Details
- Parcel number: 1901131007
- Special conditions: None
Construction
Type & style
- Home type: SingleFamily
- Architectural style: Ranch
- Property subtype: Single Family Residence
Materials
- Frame
- Roof: Asphalt
Condition
- New construction: No
- Year built: 1976
- Major remodel year: 2025
Utilities & green energy
- Electric: Circuit Breakers
- Sewer: Septic Tank
- Water: Well
Community & HOA
HOA
- Services included: None
Location
- Region: Cary
Financial & listing details
- Price per square foot: $158/sqft
- Tax assessed value: $288,807
- Annual tax amount: $5,864
- Date on market: 1/5/2026
- Ownership: Fee Simple
Estimated market value
$391,600
$372,000 - $411,000
$2,727/mo
Price history
Price history
| Date | Event | Price |
|---|---|---|
| 12/6/2025 | Listed for sale | $399,700+91.4%$158/sqft |
Source: | ||
| 9/12/2025 | Sold | $208,800$83/sqft |
Source: | ||
Public tax history
Public tax history
| Year | Property taxes | Tax assessment |
|---|---|---|
| 2024 | $5,864 +3.8% | $96,269 +11.8% |
| 2023 | $5,651 +102.5% | $86,100 +20.8% |
| 2022 | $2,791 -2.7% | $71,258 +7.3% |
Find assessor info on the county website
BuyAbility℠ payment
Est. payment
$2,813/mo
Principal & interest
$1924
Property taxes
$749
Home insurance
$140
Climate risks
Neighborhood: 60013
Nearby schools
GreatSchools rating
- 7/10Deer Path Elementary SchoolGrades: K-6Distance: 0.6 mi
- 6/10Cary Jr High SchoolGrades: 6-8Distance: 0.8 mi
- 9/10Cary-Grove Community High SchoolGrades: 9-12Distance: 1.2 mi
Schools provided by the listing agent
- Elementary: Deer Path Elementary School
- Middle: Cary Junior High School
- High: Cary-Grove Community High School
- District: 26
Source: MRED as distributed by MLS GRID. This data may not be complete. We recommend contacting the local school district to confirm school assignments for this home.
