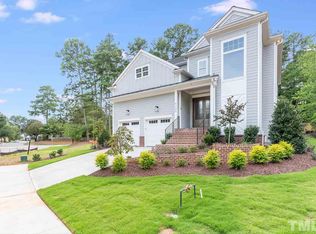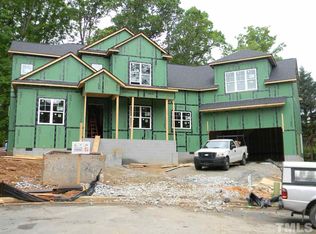Brand new 4400 sf custom home by Blue Heron Signature Homes, minutes from North Hills & North Ridge Country Club. Master on main level plus den/bedroom with full bath. Huge open concept great room w/wall of sliding glass doors leading to a covered screened rear porch with views of a wooded rear yard. 2nd floor offer 3 bedrooms, 3 baths, amazing media room with billiard area, wet bar Home meets stringent NGBS Green standards. Best custom home value near NRCC. Why wait to build, your new home is ready now!
This property is off market, which means it's not currently listed for sale or rent on Zillow. This may be different from what's available on other websites or public sources.

