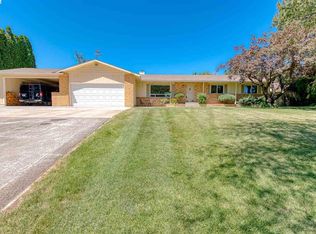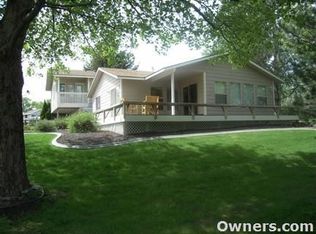Beautiful nearly 1 acre property off Reata Road. Move in ready! Also includes a 20x12 shop with Loft and 110 power. New roof, a/c - heat system w/high efficiency filter system for allergy relief (large enough to add 1000 square feet to existing square footage) new paint, carpet, shower surround, stainless dishwasher, microwave. Wood burning fireplace in family room, propane fireplace in the sunken living room with vaulted ceiling. Beautiful backyard perfect for entertaining, games, or private quiet in pristine fully landscaped retreat just shy of one acre! Property is irrigated & main irrigation value is 2". Plumbed for propane. Square footage from 2005 appraisal, includes remodel from 1979, buyer to verify.
This property is off market, which means it's not currently listed for sale or rent on Zillow. This may be different from what's available on other websites or public sources.

