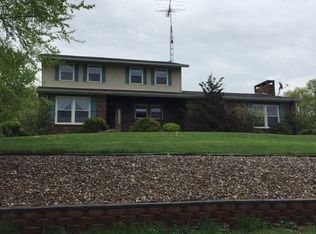Pride of ownership throughout this house with amazing views overlooking the rolling acres of Milligan Farms! What a peaceful setting in the country with over 2,700 above grade Sq. Ft. boasting a 510 Sq. Ft. living room with vaulted ceilings and beautiful french doors leading to the enclosed porch. Brand new 36x12 deck that wraps around enclosed porch. Anderson windows throughout the house, upgraded bathrooms. Coming through the 2 car attached garage is a mud room leading to the newly updated kitchen with a butcher block island and large dining room for entertaining. Outside, there is a large barn with 9 horse stalls, another detached 2.5 car garage with a chicken coupe attached in the back. Additional pole barn with a tall 1 car door and plenty of room for storage in that. For more updates, see additional documents provided.
This property is off market, which means it's not currently listed for sale or rent on Zillow. This may be different from what's available on other websites or public sources.
