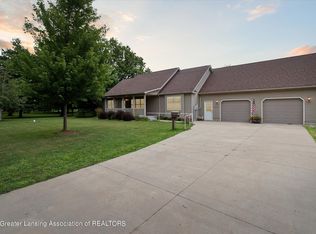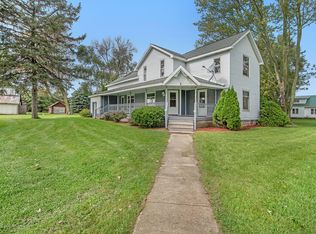Sold for $274,000
$274,000
6307 N Watson Rd, Elsie, MI 48831
4beds
1,702sqft
Single Family Residence
Built in 1900
5 Acres Lot
$282,300 Zestimate®
$161/sqft
$1,744 Estimated rent
Home value
$282,300
$234,000 - $342,000
$1,744/mo
Zestimate® history
Loading...
Owner options
Explore your selling options
What's special
Escape to the country with this charming 2-story home on 5 acres! Offering over 1,500 finished sq ft, this property features 4 comfortable bedrooms, a welcoming front porch, and a peaceful landscape with mature trees. Situated just off a paved road, the property also includes a handy shed and a large, classic red barn, ideal for storage, or hobbies. With room to roam and endless possibilities, this is your chance to enjoy the space and serenity you've been looking for. Primary heat source outside wood boiler with fuel oil as backup.
Reserved Items: Outdoor swing, flower Trellis, fridge and freezer in barn, pulley in barn, and picnic table
Zillow last checked: 8 hours ago
Listing updated: April 23, 2025 at 06:45am
Listed by:
Kari Dickenson 517-669-8118,
RE/MAX Real Estate Professionals Dewitt
Bought with:
Denise Diederich, 6501-264977
Smeak Real Estate Company
Source: Greater Lansing AOR,MLS#: 285963
Facts & features
Interior
Bedrooms & bathrooms
- Bedrooms: 4
- Bathrooms: 2
- Full bathrooms: 1
- 1/2 bathrooms: 1
Primary bedroom
- Level: First
- Area: 145.52 Square Feet
- Dimensions: 13.11 x 11.1
Bedroom 2
- Level: Second
- Area: 82.14 Square Feet
- Dimensions: 7.4 x 11.1
Bedroom 3
- Level: Second
- Area: 147.4 Square Feet
- Dimensions: 11 x 13.4
Bedroom 4
- Level: Second
- Area: 157.08 Square Feet
- Dimensions: 11.9 x 13.2
Dining room
- Description: kitchen/combo
- Level: First
- Area: 206.15 Square Feet
- Dimensions: 13.3 x 15.5
Kitchen
- Level: First
- Area: 206.15 Square Feet
- Dimensions: 13.3 x 15.5
Laundry
- Description: laundry/half bath
- Level: First
- Area: 77.97 Square Feet
- Dimensions: 11.3 x 6.9
Living room
- Level: First
- Area: 427.44 Square Feet
- Dimensions: 15.6 x 27.4
Office
- Level: First
- Area: 112.11 Square Feet
- Dimensions: 10.1 x 11.1
Other
- Description: storage
- Level: Second
- Area: 91 Square Feet
- Dimensions: 13 x 7
Heating
- Forced Air, Oil, Other, See Remarks
Cooling
- None
Appliances
- Included: Disposal, Range Hood, Water Heater, Refrigerator, Oven, Dishwasher
- Laundry: Laundry Room, Main Level
Features
- Ceiling Fan(s), Eat-in Kitchen, Primary Downstairs
- Flooring: Combination
- Windows: Double Pane Windows
- Basement: Crawl Space,Michigan,Partial
- Has fireplace: No
- Fireplace features: None
Interior area
- Total structure area: 2,703
- Total interior livable area: 1,702 sqft
- Finished area above ground: 1,702
- Finished area below ground: 0
Property
Parking
- Parking features: Circular Driveway, Driveway
- Has uncovered spaces: Yes
Features
- Levels: One and One Half
- Stories: 1
- Entry location: rear service door
- Patio & porch: Deck, Porch
- Exterior features: Storage
- Pool features: None
- Spa features: None
- Fencing: Partial
Lot
- Size: 5 Acres
- Dimensions: 391 x 557
- Features: Back Yard, Few Trees, Private, Views
Details
- Additional structures: Barn(s), Storage
- Foundation area: 1001
- Parcel number: 1906001840001000
- Zoning description: Zoning
- Other equipment: Other
Construction
Type & style
- Home type: SingleFamily
- Architectural style: Traditional
- Property subtype: Single Family Residence
Materials
- Vinyl Siding
- Foundation: Combination
- Roof: Metal,Shingle
Condition
- Year built: 1900
Utilities & green energy
- Electric: Circuit Breakers
- Sewer: Septic Tank
- Water: Well
Community & neighborhood
Location
- Region: Elsie
- Subdivision: None
Other
Other facts
- Listing terms: Cash,Conventional,FHA,FMHA - Rural Housing Loan
- Road surface type: Paved
Price history
| Date | Event | Price |
|---|---|---|
| 4/22/2025 | Sold | $274,000$161/sqft |
Source: | ||
| 2/12/2025 | Contingent | $274,000$161/sqft |
Source: | ||
| 1/29/2025 | Listed for sale | $274,000+56.6%$161/sqft |
Source: | ||
| 6/25/2020 | Sold | $175,000$103/sqft |
Source: Public Record Report a problem | ||
Public tax history
| Year | Property taxes | Tax assessment |
|---|---|---|
| 2025 | $3,278 | $146,000 +10.9% |
| 2024 | -- | $131,700 +7.1% |
| 2023 | -- | $123,000 +20% |
Find assessor info on the county website
Neighborhood: 48831
Nearby schools
GreatSchools rating
- 5/10E.E. Knight Elementary SchoolGrades: 3-5Distance: 3.9 mi
- 8/10Ovid-Elsie Middle SchoolGrades: 6-8Distance: 4.6 mi
- 10/10Ovid-Elsie High SchoolGrades: 9-12Distance: 4.5 mi
Schools provided by the listing agent
- High: Ovid-Elsie
- District: Ovid-Elsie
Source: Greater Lansing AOR. This data may not be complete. We recommend contacting the local school district to confirm school assignments for this home.
Get pre-qualified for a loan
At Zillow Home Loans, we can pre-qualify you in as little as 5 minutes with no impact to your credit score.An equal housing lender. NMLS #10287.
Sell for more on Zillow
Get a Zillow Showcase℠ listing at no additional cost and you could sell for .
$282,300
2% more+$5,646
With Zillow Showcase(estimated)$287,946

