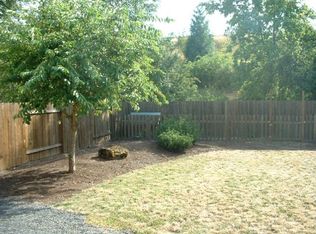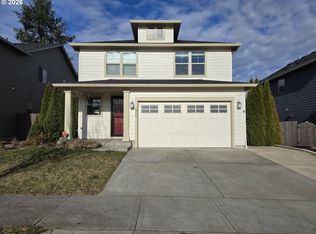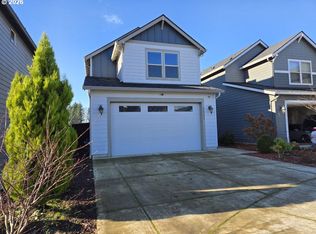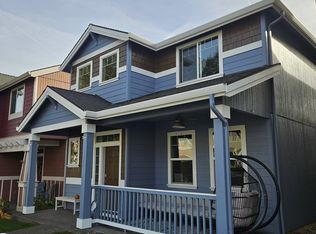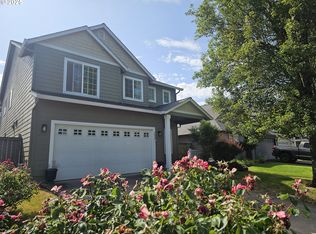Tucked at the end of a private lot and no neighbors directly behind you. This updated home offers a flexible layout with a formal living room, dining room, and a separate family room featuring a fireplace. The kitchen features updated granite countertops, stainless steel appliances, and breakfast bar, Enjoy outdoor living with a covered front porch, private fenced backyard Roof and siding have been updated since original construction. Additional features include a 2-car garage, newer systems, and thoughtful upgrades throughout.
Active
Price cut: $5K (1/5)
$510,000
6307 NE Wilding Rd, Vancouver, WA 98686
4beds
1,974sqft
Est.:
Residential, Single Family Residence
Built in 1997
6,098.4 Square Feet Lot
$-- Zestimate®
$258/sqft
$-- HOA
What's special
Updated granite countertopsDining roomPrivate fenced backyardFlexible layoutPrivate lotThoughtful upgrades throughoutBreakfast bar
- 23 days |
- 1,160 |
- 41 |
Likely to sell faster than
Zillow last checked: 8 hours ago
Listing updated: January 05, 2026 at 06:22am
Listed by:
Leigh Golson 360-281-3076,
Top Dog Realty Group
Source: RMLS (OR),MLS#: 662724862
Tour with a local agent
Facts & features
Interior
Bedrooms & bathrooms
- Bedrooms: 4
- Bathrooms: 3
- Full bathrooms: 2
- Partial bathrooms: 1
- Main level bathrooms: 1
Rooms
- Room types: Bedroom 4, Laundry, Nook, Bedroom 2, Bedroom 3, Dining Room, Family Room, Kitchen, Living Room, Primary Bedroom
Primary bedroom
- Features: Ensuite, Laminate Flooring, Walkin Closet
- Level: Upper
- Area: 400
- Dimensions: 20 x 20
Bedroom 2
- Features: Laminate Flooring
- Level: Upper
- Area: 144
- Dimensions: 12 x 12
Bedroom 3
- Features: Laminate Flooring
- Level: Upper
- Area: 144
- Dimensions: 12 x 12
Bedroom 4
- Features: Laminate Flooring
- Level: Upper
- Area: 130
- Dimensions: 13 x 10
Dining room
- Level: Main
- Area: 108
- Dimensions: 9 x 12
Family room
- Level: Main
- Area: 240
- Dimensions: 16 x 15
Kitchen
- Features: Family Room Kitchen Combo, Updated Remodeled, Granite, Laminate Flooring
- Level: Main
- Area: 108
- Width: 12
Living room
- Features: Living Room Dining Room Combo, Laminate Flooring
- Level: Main
- Area: 154
- Dimensions: 11 x 14
Heating
- Forced Air
Cooling
- Central Air
Appliances
- Included: Gas Water Heater
Features
- Family Room Kitchen Combo, Updated Remodeled, Granite, Living Room Dining Room Combo, Walk-In Closet(s)
- Flooring: Laminate
- Basement: Crawl Space
- Number of fireplaces: 1
- Fireplace features: Gas
Interior area
- Total structure area: 1,974
- Total interior livable area: 1,974 sqft
Video & virtual tour
Property
Parking
- Total spaces: 2
- Parking features: Driveway, Attached
- Attached garage spaces: 2
- Has uncovered spaces: Yes
Features
- Levels: Two
- Stories: 2
- Has view: Yes
- View description: Trees/Woods
Lot
- Size: 6,098.4 Square Feet
- Features: Flag Lot, Greenbelt, Level, Private, Trees, SqFt 5000 to 6999
Details
- Parcel number: 119592726
Construction
Type & style
- Home type: SingleFamily
- Architectural style: Traditional
- Property subtype: Residential, Single Family Residence
Materials
- Cement Siding
- Foundation: Concrete Perimeter
- Roof: Composition
Condition
- Updated/Remodeled
- New construction: No
- Year built: 1997
Utilities & green energy
- Gas: Gas
- Sewer: Public Sewer
- Water: Public
Community & HOA
HOA
- Has HOA: No
Location
- Region: Vancouver
Financial & listing details
- Price per square foot: $258/sqft
- Tax assessed value: $413,211
- Annual tax amount: $3,281
- Date on market: 6/27/2025
- Listing terms: Conventional,FHA
Estimated market value
Not available
Estimated sales range
Not available
Not available
Price history
Price history
| Date | Event | Price |
|---|---|---|
| 1/5/2026 | Price change | $510,000-1%$258/sqft |
Source: | ||
| 12/8/2025 | Listed for sale | $515,000$261/sqft |
Source: | ||
| 12/1/2025 | Listing removed | $515,000$261/sqft |
Source: | ||
| 11/13/2025 | Price change | $515,000-1%$261/sqft |
Source: | ||
| 11/10/2025 | Price change | $520,000-1%$263/sqft |
Source: | ||
Public tax history
Public tax history
| Year | Property taxes | Tax assessment |
|---|---|---|
| 2024 | $3,557 +8.4% | $413,211 -2.3% |
| 2023 | $3,282 +7.2% | $422,954 -0.1% |
| 2022 | $3,060 -0.5% | $423,287 +28% |
Find assessor info on the county website
BuyAbility℠ payment
Est. payment
$2,951/mo
Principal & interest
$2440
Property taxes
$332
Home insurance
$179
Climate risks
Neighborhood: Barberton
Nearby schools
GreatSchools rating
- 4/10Pleasant Valley Primary SchoolGrades: PK-4Distance: 2.4 mi
- 5/10Pleasant Valley Middle SchoolGrades: 5-8Distance: 2.4 mi
- 6/10Prairie High SchoolGrades: 9-12Distance: 2.6 mi
Schools provided by the listing agent
- Elementary: Pleasant Valley
- Middle: Pleasant Valley
- High: Prairie
Source: RMLS (OR). This data may not be complete. We recommend contacting the local school district to confirm school assignments for this home.
- Loading
- Loading
