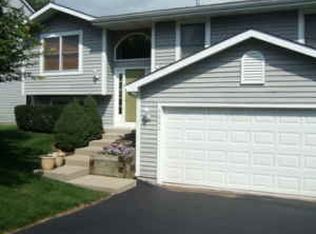Closed
$310,000
6307 Robert Rd, Cary, IL 60013
3beds
1,617sqft
Single Family Residence
Built in 1998
7,260 Square Feet Lot
$344,200 Zestimate®
$192/sqft
$2,423 Estimated rent
Home value
$344,200
$327,000 - $361,000
$2,423/mo
Zestimate® history
Loading...
Owner options
Explore your selling options
What's special
Immaculately maintained raised ranch with an open concept, boasting 3 bedrooms and 2 full baths on the main floor. The potential for a 4th bedroom exists in the lower level. Vaulted ceilings in the living room/kitchen create a luminous ambiance, complemented by laminate flooring throughout. The kitchen showcases stainless steel appliances, a breakfast bar island, and seamless connectivity to the main living space-ideal for hosting gatherings. French doors lead from the dining area to an elevated deck. The primary bedroom features a spacious closet and an updated private bath with a jetted tub. The property includes a spacious yard, an oversized 2 1/2 car garage with ample storage, and an outdoor shed. Recent updates encompass a new roof, gutters & downspouts (2022), cedar deck (2021), water heater (2022), paint in common areas (2023), primary bath renovation (2023), water filtration system (2023), pressurized well tank (2022), water softener (2023), ejector pump (2023), septic system pumped (2021) & A/C (2007). Enjoy the company of wonderful neighbors, access to excellent schools, and lake rights to Silver Lake through one of the beautiful beaches.
Zillow last checked: 8 hours ago
Listing updated: February 11, 2024 at 01:26pm
Listing courtesy of:
Yolonda Moenning 847-383-6600,
Keller Williams North Shore West
Bought with:
Sarah Leonard, E-PRO
Legacy Properties, A Sarah Leonard Company, LLC
Frances Villarreal
Legacy Properties, A Sarah Leonard Company, LLC
Source: MRED as distributed by MLS GRID,MLS#: 11950613
Facts & features
Interior
Bedrooms & bathrooms
- Bedrooms: 3
- Bathrooms: 2
- Full bathrooms: 2
Primary bedroom
- Features: Flooring (Wood Laminate), Window Treatments (All), Bathroom (Full)
- Level: Main
- Area: 168 Square Feet
- Dimensions: 14X12
Bedroom 2
- Features: Flooring (Wood Laminate), Window Treatments (All)
- Level: Main
- Area: 121 Square Feet
- Dimensions: 11X11
Bedroom 3
- Features: Flooring (Wood Laminate), Window Treatments (All)
- Level: Main
- Area: 90 Square Feet
- Dimensions: 10X9
Dining room
- Features: Flooring (Wood Laminate), Window Treatments (All)
- Level: Main
- Area: 110 Square Feet
- Dimensions: 11X10
Family room
- Features: Flooring (Carpet), Window Treatments (All)
- Level: Lower
- Area: 23 Square Feet
- Dimensions: 23X1
Kitchen
- Features: Kitchen (Eating Area-Breakfast Bar, Eating Area-Table Space, Pantry-Closet), Flooring (Wood Laminate), Window Treatments (All)
- Level: Main
- Area: 110 Square Feet
- Dimensions: 11X10
Laundry
- Level: Lower
- Area: 88 Square Feet
- Dimensions: 11X8
Living room
- Features: Flooring (Wood Laminate), Window Treatments (All)
- Level: Main
- Area: 182 Square Feet
- Dimensions: 14X13
Heating
- Natural Gas, Forced Air
Cooling
- Central Air
Appliances
- Included: Range, Microwave, Dishwasher, Refrigerator, Washer, Dryer, Stainless Steel Appliance(s), Water Softener Owned
- Laundry: Gas Dryer Hookup
Features
- Cathedral Ceiling(s), Open Floorplan
- Flooring: Laminate
- Windows: Screens
- Basement: Finished,Partial,Daylight
Interior area
- Total structure area: 0
- Total interior livable area: 1,617 sqft
Property
Parking
- Total spaces: 2
- Parking features: Asphalt, Garage Door Opener, On Site, Garage Owned, Attached, Garage
- Attached garage spaces: 2
- Has uncovered spaces: Yes
Accessibility
- Accessibility features: No Disability Access
Features
- Levels: Bi-Level
- Patio & porch: Deck
Lot
- Size: 7,260 sqft
- Dimensions: 60 X 121
- Features: Corner Lot
Details
- Additional structures: Shed(s)
- Parcel number: 1901129014
- Special conditions: None
- Other equipment: Water-Softener Owned, Ceiling Fan(s), Sump Pump
Construction
Type & style
- Home type: SingleFamily
- Architectural style: Bi-Level
- Property subtype: Single Family Residence
Materials
- Vinyl Siding
- Foundation: Concrete Perimeter
- Roof: Asphalt
Condition
- New construction: No
- Year built: 1998
Details
- Builder model: RAISED RANCH
Utilities & green energy
- Electric: Circuit Breakers
- Sewer: Septic Tank
- Water: Well
Community & neighborhood
Security
- Security features: Carbon Monoxide Detector(s)
Community
- Community features: Water Rights
Location
- Region: Cary
Other
Other facts
- Has irrigation water rights: Yes
- Listing terms: Conventional
- Ownership: Fee Simple
Price history
| Date | Event | Price |
|---|---|---|
| 2/9/2024 | Sold | $310,000-3.1%$192/sqft |
Source: | ||
| 1/8/2024 | Contingent | $319,900$198/sqft |
Source: | ||
| 12/22/2023 | Listed for sale | $319,900+153.9%$198/sqft |
Source: | ||
| 3/23/1998 | Sold | $126,000+320%$78/sqft |
Source: Public Record Report a problem | ||
| 12/19/1997 | Sold | $30,000$19/sqft |
Source: Public Record Report a problem | ||
Public tax history
| Year | Property taxes | Tax assessment |
|---|---|---|
| 2024 | $5,680 +2.6% | $85,753 +11.8% |
| 2023 | $5,538 +5.3% | $76,695 +9.2% |
| 2022 | $5,258 +5.1% | $70,261 +7.3% |
Find assessor info on the county website
Neighborhood: 60013
Nearby schools
GreatSchools rating
- 7/10Deer Path Elementary SchoolGrades: K-6Distance: 0.6 mi
- 6/10Cary Jr High SchoolGrades: 6-8Distance: 0.8 mi
- 9/10Cary-Grove Community High SchoolGrades: 9-12Distance: 1.3 mi
Schools provided by the listing agent
- Elementary: Deer Path Elementary School
- Middle: Cary Junior High School
- High: Cary-Grove Community High School
- District: 26
Source: MRED as distributed by MLS GRID. This data may not be complete. We recommend contacting the local school district to confirm school assignments for this home.
Get a cash offer in 3 minutes
Find out how much your home could sell for in as little as 3 minutes with a no-obligation cash offer.
Estimated market value$344,200
Get a cash offer in 3 minutes
Find out how much your home could sell for in as little as 3 minutes with a no-obligation cash offer.
Estimated market value
$344,200
