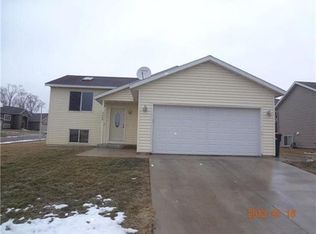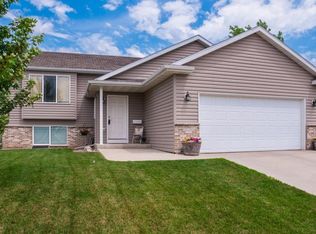Immaculate newer home featuring; 3 bedrooms on the main, gorgeous real wood floors (just refinished), upgraded maple cabinets, maple trim and maple paneled doors, stainless steel appliances, w/d and water softener, main floor master suite with his and hers closets, vaulted ceilings in living room, walk out LL, gas fireplace, partial fenced yard perfect for your pet, 5 bedrooms plus an office, spacious floor plan all situated on a quiet cul-de-sac with the school bus stop right near the house, panoramic views from the deck, short walk to access the Douglas Trail. A great place to call home!
This property is off market, which means it's not currently listed for sale or rent on Zillow. This may be different from what's available on other websites or public sources.

