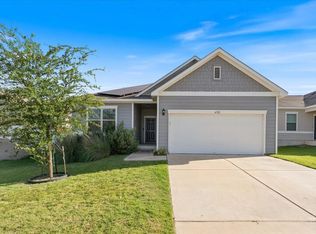Sold on 11/25/25
Street View
Price Unknown
6308 Routenburn St, Austin, TX 78754
3beds
1,652sqft
SingleFamily
Built in 2018
7,570 Square Feet Lot
$324,400 Zestimate®
$--/sqft
$1,973 Estimated rent
Home value
$324,400
$308,000 - $341,000
$1,973/mo
Zestimate® history
Loading...
Owner options
Explore your selling options
What's special
Open single level floor plan with a grand entry. Oversized utility room and master closet.
Facts & features
Interior
Bedrooms & bathrooms
- Bedrooms: 3
- Bathrooms: 2
- Full bathrooms: 2
Heating
- Forced air
Cooling
- Central
Appliances
- Included: Dishwasher, Garbage disposal, Microwave, Range / Oven
Features
- Flooring: Carpet, Laminate
Interior area
- Total interior livable area: 1,652 sqft
Property
Parking
- Total spaces: 2
- Parking features: Garage - Attached
Features
- Has view: Yes
- View description: Territorial
Lot
- Size: 7,570 sqft
Details
- Parcel number: 888780
Construction
Type & style
- Home type: SingleFamily
Materials
- Foundation: Slab
- Roof: Composition
Condition
- Year built: 2018
Community & neighborhood
Location
- Region: Austin
HOA & financial
HOA
- Has HOA: Yes
- HOA fee: $35 monthly
Other
Other facts
- central_air_desc: Central A/C
- heating_desc: Central Furnace
- architectural_style: Other
- parking: Open
- neighborhoods: NE
- grade_school: Bluebonnet Trail
- taxes_annual: 6405
- original_listhub_key: 3yd-ABORTX-1083890
Price history
| Date | Event | Price |
|---|---|---|
| 11/25/2025 | Sold | -- |
Source: Agent Provided Report a problem | ||
| 10/30/2025 | Pending sale | $335,000$203/sqft |
Source: | ||
| 10/2/2025 | Listed for sale | $335,000$203/sqft |
Source: | ||
Public tax history
| Year | Property taxes | Tax assessment |
|---|---|---|
| 2025 | -- | $377,710 -1.4% |
| 2024 | $6,295 +10.6% | $383,098 +5.4% |
| 2023 | $5,691 -13.4% | $363,519 +10% |
Find assessor info on the county website
Neighborhood: 78754
Nearby schools
GreatSchools rating
- 4/10Bluebonnet Trail Elementary SchoolGrades: K-6Distance: 2.1 mi
- 2/10Manor High SchoolGrades: 8-12Distance: 3 mi
- 1/10Decker Middle SchoolGrades: 6-8Distance: 4.9 mi
Schools provided by the listing agent
- Elementary: Bluebonnet Trail
- Middle: Decker
- High: Manor
- District: Manor ISD
Source: The MLS. This data may not be complete. We recommend contacting the local school district to confirm school assignments for this home.
Get a cash offer in 3 minutes
Find out how much your home could sell for in as little as 3 minutes with a no-obligation cash offer.
Estimated market value
$324,400
Get a cash offer in 3 minutes
Find out how much your home could sell for in as little as 3 minutes with a no-obligation cash offer.
Estimated market value
$324,400
