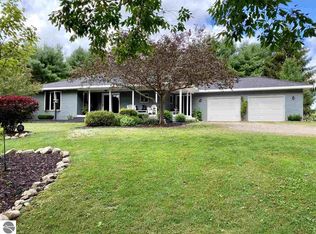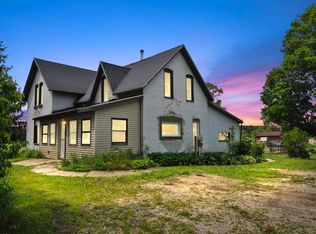Sold
$134,000
6308 S Saddler Rd, Chase, MI 49623
3beds
1,071sqft
Manufactured Home
Built in 2000
2.95 Acres Lot
$139,900 Zestimate®
$125/sqft
$953 Estimated rent
Home value
$139,900
Estimated sales range
Not available
$953/mo
Zestimate® history
Loading...
Owner options
Explore your selling options
What's special
A change in life plans for the seller equals a great opportunity for the buyer! Seller began updating this charming little place with new flooring, fresh paint, and a new master bath shower (some projects still need to be wrapped up and finishing touches added, so the buyer will have to take these over as the seller does not have the time).
Highlights for this little gem include a great location on a paved road, 2.95 acres, two covered decks, three bedrooms, two bathrooms, a carport, a garden shed, an updated look, and amazing sunsets from the front deck. Schedule your showing today, and let this little house give you a big welcome home!
As always, the buyer and buyer's agent are to verify all information. Listing agent is the seller's mother. Offers will be reviewed 7/29/20024.
Zillow last checked: 8 hours ago
Listing updated: December 17, 2025 at 06:49am
Listed by:
Angela Stilson 231-349-1300,
Century 21 Forward (BR)
Bought with:
Jerry Garner, 6502103560
Century 21 Forward (BR)
Source: MichRIC,MLS#: 24037366
Facts & features
Interior
Bedrooms & bathrooms
- Bedrooms: 3
- Bathrooms: 2
- Full bathrooms: 2
- Main level bedrooms: 3
Primary bedroom
- Level: Main
- Area: 182
- Dimensions: 14.00 x 13.00
Bedroom 2
- Level: Main
- Area: 112
- Dimensions: 14.00 x 8.00
Bedroom 3
- Level: Main
- Area: 77
- Dimensions: 11.00 x 7.00
Primary bathroom
- Level: Main
- Area: 84
- Dimensions: 14.00 x 6.00
Bathroom 2
- Level: Main
- Area: 40
- Dimensions: 8.00 x 5.00
Kitchen
- Level: Main
- Area: 154
- Dimensions: 14.00 x 11.00
Laundry
- Level: Main
- Area: 25
- Dimensions: 5.00 x 5.00
Living room
- Level: Main
- Area: 224
- Dimensions: 16.00 x 14.00
Heating
- Forced Air
Appliances
- Included: Dryer, Range, Refrigerator, Washer
- Laundry: In Hall, Main Level
Features
- LP Tank Owned
- Basement: Crawl Space
- Has fireplace: No
Interior area
- Total structure area: 1,071
- Total interior livable area: 1,071 sqft
Property
Parking
- Parking features: Carport
- Has carport: Yes
Features
- Stories: 1
Lot
- Size: 2.95 Acres
- Dimensions: 263 x 489
Details
- Parcel number: 431600301400
Construction
Type & style
- Home type: MobileManufactured
- Property subtype: Manufactured Home
Materials
- Block, Vinyl Siding
- Roof: Asphalt,Shingle
Condition
- New construction: No
- Year built: 2000
Utilities & green energy
- Gas: LP Tank Owned
- Sewer: Septic Tank
- Water: Well
Community & neighborhood
Location
- Region: Chase
Other
Other facts
- Listing terms: Cash,FHA,VA Loan,Conventional
- Road surface type: Paved
Price history
| Date | Event | Price |
|---|---|---|
| 12/20/2024 | Sold | $134,000-0.7%$125/sqft |
Source: | ||
| 8/2/2024 | Pending sale | $134,900$126/sqft |
Source: | ||
| 7/20/2024 | Price change | $134,900+68.8%$126/sqft |
Source: | ||
| 5/26/2022 | Pending sale | $79,900$75/sqft |
Source: | ||
| 5/23/2022 | Listing removed | -- |
Source: | ||
Public tax history
| Year | Property taxes | Tax assessment |
|---|---|---|
| 2025 | $947 +4.8% | $43,800 +4.3% |
| 2024 | $903 | $42,000 +28.8% |
| 2023 | -- | $32,600 +9.4% |
Find assessor info on the county website
Neighborhood: 49623
Nearby schools
GreatSchools rating
- 5/10G.T. Norman Elementary SchoolGrades: PK-4Distance: 5.7 mi
- 6/10Reed City Middle SchoolGrades: 5-8Distance: 5.8 mi
- 5/10Reed City High SchoolGrades: 9-12Distance: 5.9 mi

