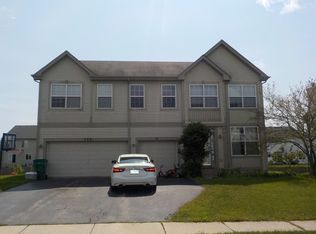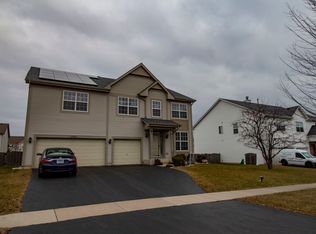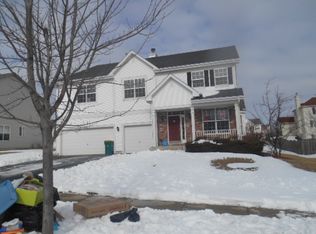Closed
$381,900
277 W Biros Ln, Round Lake, IL 60073
4beds
3,350sqft
Single Family Residence
Built in 2004
10,397.77 Square Feet Lot
$432,900 Zestimate®
$114/sqft
$3,252 Estimated rent
Home value
$432,900
$407,000 - $459,000
$3,252/mo
Zestimate® history
Loading...
Owner options
Explore your selling options
What's special
ABSOLUTELY CHARMING NEWCASTLE MODEL NESTLED IN THE THE BEAUTIFUL SUBDIVISION OF LAKEWOOD GROVE IS READY FOR YOU TO CALL HOME! HOME BOASTS OPEN FLOOR PLAN CONCEPT, HARDFLOORING ON THE MAIN LEVEL, BONUS OFFICE OR POTENTIAL 5TH BEDROOM, NATURAL LIGHT POURING IN FROM EVERY ANGLE, AWESOME VIEWS OF YOUR BACKYARD AND ENTERTAINING SIZED DECK AND FENCED IN BACKYARD, HUGE EAT IN KITCHEN WITH 42 INCH CABINETS AND PLENTY OF COUNTER SPACE WILL MORE THAN SATISFY. FOLLOW THE STAIRS UP TO SEE 4 SPACIOUS BEDROOMS WITH OVERSIZED LOFT, FRENCH DOOR LEADING YOU INTO YOUR GI-NORMOUS OWNER'S SUITE, WALK IN CLOSET, SITTING ROOM, AND PRIVATE BATHROOM. AS IF THIS WAS NOT ENOUGH SPACE, YOUR ENGLISH STYLED BASEMENT WILL ADD OVER 1400 SQ FT FOR YOUR FINISHING IDEAS. 3 CAR GARAGE WILL HOUSE EVERYTHING INCLUDING ADDITIONAL STORAGE. WITH THE SUBDIVISION OFFERING SUBDIVISION POOL,TENNIS COURTS,CLUBHOUSE AND A PLAYGROUND, TOP RANKED GRAYSLAKE SCHOOLS, AND FOREST PRESERVE, TRAILS, AND NEW SHOPPING OFF OF 120/ROUTE 12, THIS HOME WILL NOT LAST! SET YOUR APPOINTMENT TODAY! SELLER WILLING TO BUY DOWN YOUR MORTGAGE RATE! ASK FOR DETAILS. New Carpet!!!
Zillow last checked: 8 hours ago
Listing updated: May 06, 2024 at 08:28am
Listing courtesy of:
Matthew Lawrence 847-596-6100,
RE/MAX Showcase
Bought with:
Silvia Carmona
Jason Mitchell Real Estate IL
Source: MRED as distributed by MLS GRID,MLS#: 11944753
Facts & features
Interior
Bedrooms & bathrooms
- Bedrooms: 4
- Bathrooms: 3
- Full bathrooms: 2
- 1/2 bathrooms: 1
Primary bedroom
- Features: Flooring (Carpet), Bathroom (Full)
- Level: Second
- Area: 320 Square Feet
- Dimensions: 20X16
Bedroom 2
- Features: Flooring (Carpet)
- Level: Second
- Area: 234 Square Feet
- Dimensions: 18X13
Bedroom 3
- Features: Flooring (Carpet)
- Level: Second
- Area: 252 Square Feet
- Dimensions: 18X14
Bedroom 4
- Features: Flooring (Carpet)
- Level: Second
- Area: 252 Square Feet
- Dimensions: 18X14
Dining room
- Features: Flooring (Wood Laminate)
- Level: Main
- Area: 165 Square Feet
- Dimensions: 15X11
Family room
- Features: Flooring (Wood Laminate)
- Level: Main
- Area: 408 Square Feet
- Dimensions: 24X17
Foyer
- Features: Flooring (Wood Laminate)
- Level: Main
- Area: 30 Square Feet
- Dimensions: 6X5
Kitchen
- Features: Kitchen (Eating Area-Breakfast Bar), Flooring (Vinyl)
- Level: Main
- Area: 340 Square Feet
- Dimensions: 20X17
Living room
- Features: Flooring (Wood Laminate)
- Level: Main
- Area: 255 Square Feet
- Dimensions: 17X15
Loft
- Features: Flooring (Carpet)
- Level: Second
- Area: 247 Square Feet
- Dimensions: 19X13
Office
- Features: Flooring (Carpet)
- Level: Main
- Area: 168 Square Feet
- Dimensions: 14X12
Heating
- Natural Gas, Forced Air
Cooling
- Central Air
Appliances
- Included: Range, Microwave, Dishwasher, Refrigerator, Humidifier
- Laundry: In Unit
Features
- In-Law Floorplan, Walk-In Closet(s), High Ceilings
- Flooring: Laminate, Carpet
- Basement: Unfinished,Full
- Attic: Full,Unfinished
- Number of fireplaces: 1
- Fireplace features: Gas Starter, Family Room
Interior area
- Total structure area: 0
- Total interior livable area: 3,350 sqft
Property
Parking
- Total spaces: 3
- Parking features: Asphalt, Garage Door Opener, On Site, Garage Owned, Attached, Garage
- Attached garage spaces: 3
- Has uncovered spaces: Yes
Accessibility
- Accessibility features: No Disability Access
Features
- Stories: 2
- Patio & porch: Deck
Lot
- Size: 10,397 sqft
- Dimensions: 80X130
- Features: Landscaped
Details
- Parcel number: 10054050080000
- Special conditions: None
- Other equipment: Ceiling Fan(s), Sump Pump
Construction
Type & style
- Home type: SingleFamily
- Architectural style: Colonial
- Property subtype: Single Family Residence
Materials
- Aluminum Siding, Brick
- Foundation: Concrete Perimeter
- Roof: Asphalt
Condition
- New construction: No
- Year built: 2004
Details
- Builder model: NEW CASTLE
Utilities & green energy
- Electric: Circuit Breakers
- Sewer: Public Sewer
- Water: Lake Michigan
Community & neighborhood
Security
- Security features: Carbon Monoxide Detector(s)
Community
- Community features: Pool, Tennis Court(s), Curbs, Sidewalks
Location
- Region: Round Lake
- Subdivision: Lakewood Grove
HOA & financial
HOA
- Has HOA: Yes
- HOA fee: $424 annually
- Services included: None
Other
Other facts
- Listing terms: VA
- Ownership: Fee Simple
Price history
| Date | Event | Price |
|---|---|---|
| 5/3/2024 | Sold | $381,900+3.2%$114/sqft |
Source: | ||
| 4/26/2024 | Pending sale | $369,900$110/sqft |
Source: | ||
| 3/21/2024 | Contingent | $369,900$110/sqft |
Source: | ||
| 3/10/2024 | Listed for sale | $369,900$110/sqft |
Source: | ||
| 3/5/2024 | Contingent | $369,900$110/sqft |
Source: | ||
Public tax history
| Year | Property taxes | Tax assessment |
|---|---|---|
| 2023 | $15,612 +7.4% | $122,776 +9.1% |
| 2022 | $14,537 -2.3% | $112,494 +12.2% |
| 2021 | $14,885 -1.7% | $100,265 +9.3% |
Find assessor info on the county website
Neighborhood: 60073
Nearby schools
GreatSchools rating
- 10/10Park East SchoolGrades: K-4Distance: 0.8 mi
- 4/10Park West SchoolGrades: 5-8Distance: 0.8 mi
- 9/10Grayslake Central High SchoolGrades: 9-12Distance: 3.1 mi
Schools provided by the listing agent
- Elementary: Park Campus
- Middle: Park Campus
- High: Grayslake Central High School
- District: 46
Source: MRED as distributed by MLS GRID. This data may not be complete. We recommend contacting the local school district to confirm school assignments for this home.

Get pre-qualified for a loan
At Zillow Home Loans, we can pre-qualify you in as little as 5 minutes with no impact to your credit score.An equal housing lender. NMLS #10287.
Sell for more on Zillow
Get a free Zillow Showcase℠ listing and you could sell for .
$432,900
2% more+ $8,658
With Zillow Showcase(estimated)
$441,558

