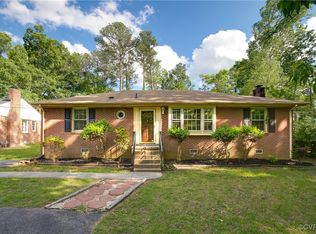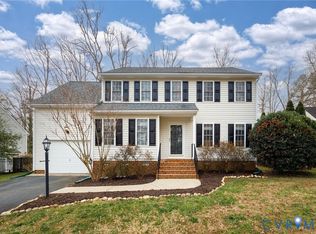Sold for $389,900
$389,900
6309 Bliley Rd, Richmond, VA 23225
4beds
1,372sqft
Single Family Residence
Built in 1959
10,179.97 Square Feet Lot
$-- Zestimate®
$284/sqft
$2,290 Estimated rent
Home value
Not available
Estimated sales range
Not available
$2,290/mo
Zestimate® history
Loading...
Owner options
Explore your selling options
What's special
Come Experience Hill Top near Carytown, Downtown & Forest Hill Park's amenities including picnic tables, basketball and tennis courts, playground and walking trail offering a picturesque path. No Need to trudge up the stairs....This one-level home is a perfect blend of modern luxury and classic charm, offering the ideal backdrop for creating cherished memories. The heart of this home is the stunning eat-in kitchen, perfect for meal preparation or gathering with friends and family. Relax and unwind in the classic Living Room where windows flood the space with natural light, creating a warm and welcoming ambiance throughout. Room for everyone with Primary with en-suite and brick fireplace, three additional bedrooms to spread out and the opulent bathrooms have been completely remodeled, making every day feel like a retreat. Other amenities include a completely remodeled home with new paint, refinished hardwood floors, ceramic tile, quartz- kitchen countertop, new fixtures, major systems are under 3 years & more! Step outside into your spacious, fenced yard, perfect for letting your dog's play freely, two detached sheds, paved driveway with carport, covered brick patio, and a beautifully landscaped front yard. Perfect for Anyone, Perfect for You.
Zillow last checked: 8 hours ago
Listing updated: June 12, 2025 at 12:02pm
Listed by:
Joan Small 804-873-8110,
ProFound Property Group LLC
Bought with:
Ernie Chamberlain, 0225218837
Hometown Realty
Source: CVRMLS,MLS#: 2504064 Originating MLS: Central Virginia Regional MLS
Originating MLS: Central Virginia Regional MLS
Facts & features
Interior
Bedrooms & bathrooms
- Bedrooms: 4
- Bathrooms: 2
- Full bathrooms: 2
Other
- Description: Tub & Shower
- Level: First
Heating
- Electric
Cooling
- Electric
Appliances
- Included: Dishwasher, Electric Cooking, Electric Water Heater, Microwave, Refrigerator, Range Hood, Stove
- Laundry: Dryer Hookup
Features
- Bedroom on Main Level, Ceiling Fan(s), Dining Area, Fireplace, Granite Counters, Main Level Primary
- Flooring: Ceramic Tile, Vinyl, Wood
- Basement: Crawl Space
- Attic: None
- Number of fireplaces: 1
- Fireplace features: Masonry
Interior area
- Total interior livable area: 1,372 sqft
- Finished area above ground: 1,372
Property
Parking
- Parking features: Carport, Driveway, No Garage, Off Street, Paved
- Has carport: Yes
- Has uncovered spaces: Yes
Features
- Levels: One
- Stories: 1
- Patio & porch: Rear Porch, Patio
- Exterior features: Lighting, Storage, Shed, Paved Driveway
- Pool features: None
- Fencing: Back Yard,Chain Link,Fenced
Lot
- Size: 10,179 sqft
Details
- Parcel number: C0050366026
- Zoning description: R-3
- Special conditions: Corporate Listing
Construction
Type & style
- Home type: SingleFamily
- Architectural style: Ranch
- Property subtype: Single Family Residence
Materials
- Brick, Plaster
- Roof: Shingle
Condition
- Resale
- New construction: No
- Year built: 1959
Utilities & green energy
- Sewer: Public Sewer
- Water: Public
Community & neighborhood
Location
- Region: Richmond
- Subdivision: Hill Top
Other
Other facts
- Ownership: Corporate
- Ownership type: Corporation
Price history
| Date | Event | Price |
|---|---|---|
| 6/10/2025 | Sold | $389,900$284/sqft |
Source: | ||
| 4/20/2025 | Pending sale | $389,900$284/sqft |
Source: | ||
| 4/17/2025 | Listed for sale | $389,900+50%$284/sqft |
Source: | ||
| 2/18/2025 | Sold | $260,000+5.7%$190/sqft |
Source: Public Record Report a problem | ||
| 5/1/2023 | Sold | $246,000-5.4%$179/sqft |
Source: | ||
Public tax history
| Year | Property taxes | Tax assessment |
|---|---|---|
| 2024 | $2,928 +3% | $244,000 +3% |
| 2023 | $2,844 | $237,000 |
| 2022 | $2,844 +36.2% | $237,000 +36.2% |
Find assessor info on the county website
Neighborhood: Cedarhurst
Nearby schools
GreatSchools rating
- 4/10Southampton Elementary SchoolGrades: PK-5Distance: 1.8 mi
- 3/10Lucille M. Brown Middle SchoolGrades: 6-8Distance: 0.2 mi
- 2/10Huguenot High SchoolGrades: 9-12Distance: 1.7 mi
Schools provided by the listing agent
- Elementary: Southampton
- Middle: Lucille Brown
- High: Huguenot
Source: CVRMLS. This data may not be complete. We recommend contacting the local school district to confirm school assignments for this home.
Get pre-qualified for a loan
At Zillow Home Loans, we can pre-qualify you in as little as 5 minutes with no impact to your credit score.An equal housing lender. NMLS #10287.

