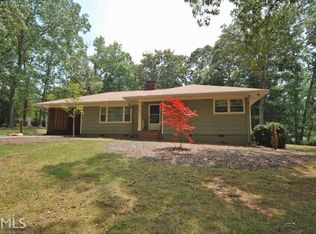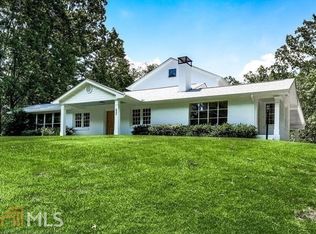Closed
$685,000
631 Butterworth Rd, Canton, GA 30114
4beds
3,000sqft
Single Family Residence
Built in 2025
0.94 Acres Lot
$679,600 Zestimate®
$228/sqft
$2,859 Estimated rent
Home value
$679,600
$639,000 - $727,000
$2,859/mo
Zestimate® history
Loading...
Owner options
Explore your selling options
What's special
This brand-new 4-bedroom, 3.5-bath home sits on almost an acre lot and was designed with comfort, style, and everyday living in mind. You'll love the high-end finishes throughout, especially in the chef's kitchen featuring a custom vent hood, large walk-in pantry, and plenty of space to cook and gather. The living room has a cozy fireplace with built-in shelves, perfect for books, decor, or keeping things organized. The primary suite is on the main level and feels like a private retreat, with a huge walk-in closet and a spa-like shower. Just off the garage is a handy drop zone-great for keeping shoes, bags, and coats in one place. Upstairs, you'll find three roomy bedrooms, two full baths, a laundry room, and a bonus area that works great as a home office, study, or playroom. Need more space? The basement is already stubbed for two more bedrooms, a living area, kitchen, bathroom, and laundry room. It even has its own separate drive and entrance-perfect for in-laws, guests, or potential rental income. There's also a parking pad on the right side of the home-ideal for an RV, boat, or extra vehicles. Located close to the interstate, shopping, and dining, this home checks all the boxes for space, convenience, and future flexibility. Come see it for yourself-you won't want to leave!
Zillow last checked: 8 hours ago
Listing updated: November 13, 2025 at 05:34am
Listed by:
Kenya Lanier 423-595-1691,
ERA Sunrise Realty
Bought with:
Wendy Verdon, 367794
RE/MAX Town & Country Jasper
Source: GAMLS,MLS#: 10598298
Facts & features
Interior
Bedrooms & bathrooms
- Bedrooms: 4
- Bathrooms: 4
- Full bathrooms: 3
- 1/2 bathrooms: 1
- Main level bathrooms: 1
- Main level bedrooms: 1
Kitchen
- Features: Breakfast Area, Kitchen Island, Solid Surface Counters, Walk-in Pantry
Heating
- Central
Cooling
- Ceiling Fan(s), Central Air
Appliances
- Included: Dishwasher, Microwave, Refrigerator
- Laundry: Upper Level
Features
- Double Vanity, High Ceilings, Master On Main Level
- Flooring: Hardwood, Tile
- Windows: Double Pane Windows
- Basement: Bath/Stubbed,Daylight,Exterior Entry,Full
- Number of fireplaces: 1
- Fireplace features: Gas Starter
- Common walls with other units/homes: No Common Walls
Interior area
- Total structure area: 3,000
- Total interior livable area: 3,000 sqft
- Finished area above ground: 3,000
- Finished area below ground: 0
Property
Parking
- Total spaces: 2
- Parking features: Garage
- Has garage: Yes
Features
- Levels: Two
- Stories: 2
- Patio & porch: Deck, Patio
- Body of water: None
Lot
- Size: 0.94 Acres
- Features: Other
Details
- Parcel number: 0.0
Construction
Type & style
- Home type: SingleFamily
- Architectural style: Traditional
- Property subtype: Single Family Residence
Materials
- Concrete, Stone
- Foundation: Slab
- Roof: Composition
Condition
- New Construction
- New construction: Yes
- Year built: 2025
Details
- Warranty included: Yes
Utilities & green energy
- Sewer: Septic Tank
- Water: Public
- Utilities for property: Cable Available, Electricity Available
Community & neighborhood
Security
- Security features: Carbon Monoxide Detector(s), Smoke Detector(s)
Community
- Community features: None
Location
- Region: Canton
- Subdivision: None
HOA & financial
HOA
- Has HOA: No
- Services included: None
Other
Other facts
- Listing agreement: Exclusive Right To Sell
Price history
| Date | Event | Price |
|---|---|---|
| 11/12/2025 | Sold | $685,000-4.7%$228/sqft |
Source: | ||
| 10/18/2025 | Pending sale | $719,000$240/sqft |
Source: | ||
| 9/4/2025 | Price change | $719,000-0.8%$240/sqft |
Source: | ||
| 7/17/2025 | Listed for sale | $725,000$242/sqft |
Source: | ||
Public tax history
Tax history is unavailable.
Neighborhood: 30114
Nearby schools
GreatSchools rating
- 7/10Liberty Elementary SchoolGrades: PK-5Distance: 1.4 mi
- 7/10Freedom Middle SchoolGrades: 6-8Distance: 1.3 mi
- 7/10Cherokee High SchoolGrades: 9-12Distance: 2.2 mi
Schools provided by the listing agent
- Elementary: Liberty
- Middle: Freedom
- High: Cherokee
Source: GAMLS. This data may not be complete. We recommend contacting the local school district to confirm school assignments for this home.
Get a cash offer in 3 minutes
Find out how much your home could sell for in as little as 3 minutes with a no-obligation cash offer.
Estimated market value$679,600
Get a cash offer in 3 minutes
Find out how much your home could sell for in as little as 3 minutes with a no-obligation cash offer.
Estimated market value
$679,600

