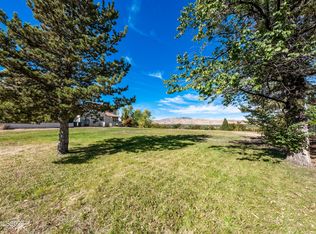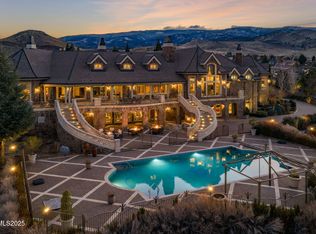"ON THE BLUFFS" Take a journey back in time while experiencing the comforts of modern construction in this stunning 1907 mansion, which has been meticulously rebuilt and restored while maintaining its unique character and historic value. This 17,964 square foot residence sits atop the Truckee River on 2.03 acres and boasts panoramic and stunning views of Downtown Reno, Peavine Mountains and North Valleys. are 3 living levels and a basement serviced by a 4-story elevator. Included in the total square footage.
For sale
$15,900,000
631 California Ave, Reno, NV 89509
7beds
17,964sqft
Est.:
Single Family Residence
Built in 1907
2.03 Acres Lot
$-- Zestimate®
$885/sqft
$-- HOA
What's special
Modern constructionLush lawnsHistoric treesPanoramic and stunning viewsBlooming flowersBeautifully landscaped property
- 591 days |
- 2,840 |
- 51 |
Zillow last checked: 10 hours ago
Listing updated: September 24, 2025 at 02:21pm
Listed by:
Katrine Watson DRE #00326518 Agent:530-582-0722,
Chase International - TC
Source: TSMLS,MLS#: 20241469
Tour with a local agent
Facts & features
Interior
Bedrooms & bathrooms
- Bedrooms: 7
- Bathrooms: 14
- Full bathrooms: 9
- 1/2 bathrooms: 5
Heating
- Natural Gas, CFAH, Radiant, In Floor
Cooling
- Air Conditioning
Appliances
- Included: Range, Oven, Microwave, Disposal, Dishwasher, Trash Compactor, Refrigerator, Washer, Dryer, Other
- Laundry: Laundry Room
Features
- Pantry, High Ceilings, Phone, High Speed Internet, Steam Shower, Wine Room, Family Room, Office, Rec Room, Formal Dining, Breakfast Room, Den, Air Lock Entry
- Flooring: Wood, Stone, Tile
- Has fireplace: Yes
- Fireplace features: Fireplace: Living Room, Family Room, Master Bedroom, 2 or +, Gas Fireplace
Interior area
- Total structure area: 17,964
- Total interior livable area: 17,964 sqft
Video & virtual tour
Property
Parking
- Parking features: None
Accessibility
- Accessibility features: Accessible Hallway(s), Accessible Elevator Installed, Accessible Full Bath, Other, Accessible Doors
Features
- Levels: Four +
- Stories: 4
- Patio & porch: Deck(s): 3 or more
- Has view: Yes
- View description: Mountain(s), City, Downtown
- Has water view: Yes
- Water view: River/Creek
- Waterfront features: River/Creek
Lot
- Size: 2.03 Acres
- Features: Landscaped
- Topography: Level,Downslope
Details
- Parcel number: 01114134
- Special conditions: Standard
Construction
Type & style
- Home type: SingleFamily
- Architectural style: Other
- Property subtype: Single Family Residence
Materials
- Stucco
- Foundation: Slab
- Roof: Tile
Condition
- New Construction,Updated/Remodeled
- New construction: No
- Year built: 1907
Utilities & green energy
- Sewer: Utility District
- Water: Utility District
- Utilities for property: Natural Gas Available, Cable Connected
Community & HOA
Community
- Features: Gated: To Home
- Security: Security System
- Subdivision: SurroundingArea
HOA
- Has HOA: No
Location
- Region: Reno
Financial & listing details
- Price per square foot: $885/sqft
- Tax assessed value: $3,308,688
- Annual tax amount: $41,894
- Price range: $15.9M - $15.9M
- Date on market: 7/15/2024
- Listing agreement: EXCLUSIVE RIGHT
- Listing terms: Cash To New Loan,Cash
Estimated market value
Not available
Estimated sales range
Not available
$4,325/mo
Price history
Price history
| Date | Event | Price |
|---|---|---|
| 4/2/2025 | Listed for sale | $15,900,000$885/sqft |
Source: | ||
| 11/17/2024 | Pending sale | $15,900,000$885/sqft |
Source: | ||
| 6/11/2024 | Listed for sale | $15,900,000$885/sqft |
Source: | ||
| 11/13/2023 | Listing removed | -- |
Source: | ||
| 5/8/2023 | Listed for sale | $15,900,000$885/sqft |
Source: | ||
| 1/1/2023 | Listing removed | -- |
Source: | ||
| 5/5/2021 | Price change | $15,900,000+14.4%$885/sqft |
Source: | ||
| 10/25/2019 | Listed for sale | $13,900,000$774/sqft |
Source: Chase International #140008125 Report a problem | ||
| 5/31/2019 | Listing removed | $13,900,000$774/sqft |
Source: Chase International #1004590 Report a problem | ||
| 9/7/2016 | Price change | $13,900,000-15.2%$774/sqft |
Source: Chase International-Damonte #140008125 Report a problem | ||
| 1/14/2015 | Price change | $16,400,000-19.6%$913/sqft |
Source: Chase International #20141671 Report a problem | ||
| 6/14/2014 | Listed for sale | $20,400,000$1,136/sqft |
Source: Chase International #140008125 Report a problem | ||
Public tax history
Public tax history
| Year | Property taxes | Tax assessment |
|---|---|---|
| 2025 | $41,894 +8% | $1,158,041 -1.6% |
| 2024 | $38,803 +7.9% | $1,176,536 +5.6% |
| 2023 | $35,950 +0.9% | $1,114,250 +13.8% |
| 2022 | $35,623 +0.5% | $979,192 +0.8% |
| 2021 | $35,454 -4.1% | $971,522 -3.7% |
| 2020 | $36,985 +4.3% | $1,009,047 |
| 2019 | $35,454 -4.1% | $1,009,047 -1.5% |
| 2018 | $36,985 -3.2% | $1,024,830 -0.6% |
| 2017 | $38,216 | $1,031,460 -2.8% |
| 2016 | $38,216 | $1,061,718 +1.3% |
| 2015 | $38,216 +298.7% | $1,048,313 +3.9% |
| 2014 | $9,586 -74.1% | $1,008,605 -3% |
| 2013 | $36,975 | $1,040,151 |
| 2012 | -- | $1,040,151 -0.7% |
| 2011 | -- | $1,047,793 +3.1% |
| 2010 | -- | $1,016,266 +26.7% |
| 2009 | -- | $802,230 +95.1% |
| 2008 | -- | $411,228 +11.3% |
| 2007 | -- | $369,540 +9.1% |
| 2006 | -- | $338,688 +5.8% |
| 2005 | -- | $320,105 +8.2% |
| 2004 | -- | $295,914 |
Find assessor info on the county website
BuyAbility℠ payment
Est. payment
$87,825/mo
Principal & interest
$81995
Property taxes
$5830
Climate risks
Neighborhood: Old Southwest
Nearby schools
GreatSchools rating
- 9/10Jessie Beck Elementary SchoolGrades: PK-6Distance: 1.1 mi
- 6/10Darrell C Swope Middle SchoolGrades: 6-8Distance: 1.6 mi
- 7/10Reno High SchoolGrades: 9-12Distance: 0.4 mi


