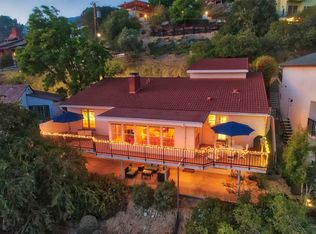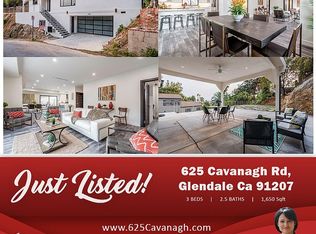Sold for $1,170,000 on 02/08/23
Listing Provided by:
Eva Julfayan DRE #02130833 818-476-3000,
Coldwell Banker Hallmark,
Angela Julfayan DRE #01086029 818-476-3000,
Coldwell Banker Hallmark
Bought with: JohnHart Corp.
$1,170,000
631 Cavanagh Rd, Glendale, CA 91207
3beds
1,666sqft
Single Family Residence
Built in 1959
4,233 Square Feet Lot
$1,362,100 Zestimate®
$702/sqft
$5,157 Estimated rent
Home value
$1,362,100
$1.27M - $1.46M
$5,157/mo
Zestimate® history
Loading...
Owner options
Explore your selling options
What's special
Perched on a hill above Mountain St. in Glendale’s most sought after Rossmoyne area, sits this modern yet traditional 3bd +2bth home on a quiet tree-lined street.
This home is the complete package with its updated features and open floor plan. The sunken living room, with its new railing and cozy fireplace, is perfect for entertaining or just relaxing with loved ones. The recently updated kitchen boasts new appliances and light fixtures, adding to the style and functionality of the space. Throughout the house, new laminate floors bring a modern touch to each room. Even the bathrooms and laundry area have been updated, ensuring convenience in every aspect of daily life. And of course, there's also a formal dining room for those special occasions.
The layout of this home truly embraces outdoor living with multiple points of entry leading to the backyard. The kitchen door leads to a private lounge area, perfect for enjoying your morning cup of coffee. The updated french doors in the dining room create easy access to host backyard BBQs or dinners. The back two bedrooms also has its own french doors, allowing for a peaceful retreat outside at any time. And with a separate entrance and added laundry area, the third bedroom offers even more flexibility. No matter how you choose to use it, this backyard will surely be an essential part of daily life in this home.
Drought tolerant landscaping at the front and backyard makes it perfect for our times, with very little maintenance. The large attached 2 car garage has a separate door entrance that can easily be converted into an ADU!
It is also just minutes away from shops, restaurants, Trader Joes, and Ralphs.
Don't miss this great opportunity to own a turn key home!
Zillow last checked: 8 hours ago
Listing updated: February 08, 2023 at 01:02pm
Listing Provided by:
Eva Julfayan DRE #02130833 818-476-3000,
Coldwell Banker Hallmark,
Angela Julfayan DRE #01086029 818-476-3000,
Coldwell Banker Hallmark
Bought with:
Alexander Karaguzian, DRE #02108329
JohnHart Corp.
Source: CRMLS,MLS#: GD22236565 Originating MLS: California Regional MLS
Originating MLS: California Regional MLS
Facts & features
Interior
Bedrooms & bathrooms
- Bedrooms: 3
- Bathrooms: 2
- Full bathrooms: 2
- Main level bathrooms: 2
- Main level bedrooms: 3
Bedroom
- Features: All Bedrooms Up
Bathroom
- Features: Bathtub, Remodeled, Upgraded
Heating
- Central
Cooling
- Central Air
Appliances
- Included: Built-In Range, Dishwasher, Gas Cooktop, Refrigerator
- Laundry: Washer Hookup, Electric Dryer Hookup, Laundry Closet
Features
- Sunken Living Room, All Bedrooms Up
- Has fireplace: Yes
- Fireplace features: Living Room
- Common walls with other units/homes: No Common Walls
Interior area
- Total interior livable area: 1,666 sqft
Property
Parking
- Total spaces: 2
- Parking features: Garage - Attached
- Attached garage spaces: 2
Features
- Levels: One
- Stories: 1
- Patio & porch: Concrete
- Pool features: None
- Spa features: None
- Has view: Yes
- View description: Mountain(s)
Lot
- Size: 4,233 sqft
- Features: 0-1 Unit/Acre
Details
- Parcel number: 5649020004
- Zoning: GLR1YY
- Special conditions: Standard
Construction
Type & style
- Home type: SingleFamily
- Property subtype: Single Family Residence
Materials
- Copper Plumbing
Condition
- New construction: No
- Year built: 1959
Utilities & green energy
- Sewer: Public Sewer
- Water: Public
Community & neighborhood
Community
- Community features: Hiking, Park
Location
- Region: Glendale
Other
Other facts
- Listing terms: Cash,Cash to Existing Loan,Cash to New Loan,Conventional
Price history
| Date | Event | Price |
|---|---|---|
| 2/8/2023 | Sold | $1,170,000-0.8%$702/sqft |
Source: | ||
| 1/15/2023 | Pending sale | $1,179,000$708/sqft |
Source: | ||
| 12/27/2022 | Contingent | $1,179,000$708/sqft |
Source: | ||
| 12/2/2022 | Price change | $1,179,000-3.4%$708/sqft |
Source: | ||
| 11/5/2022 | Listed for sale | $1,220,000+60.5%$732/sqft |
Source: | ||
Public tax history
| Year | Property taxes | Tax assessment |
|---|---|---|
| 2025 | $13,458 +2.1% | $1,217,267 +2% |
| 2024 | $13,182 +43% | $1,193,400 +43.6% |
| 2023 | $9,215 +1.8% | $831,167 +2% |
Find assessor info on the county website
Neighborhood: Rossmoyne
Nearby schools
GreatSchools rating
- 5/10R. D. White Elementary SchoolGrades: K-5Distance: 1 mi
- 6/10Woodrow Wilson Middle SchoolGrades: 6-8Distance: 1 mi
- 6/10Glendale High SchoolGrades: 9-12Distance: 1.8 mi
Get a cash offer in 3 minutes
Find out how much your home could sell for in as little as 3 minutes with a no-obligation cash offer.
Estimated market value
$1,362,100
Get a cash offer in 3 minutes
Find out how much your home could sell for in as little as 3 minutes with a no-obligation cash offer.
Estimated market value
$1,362,100

