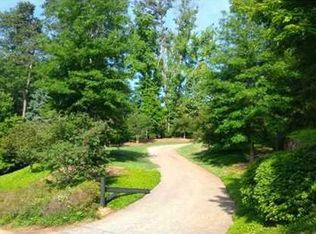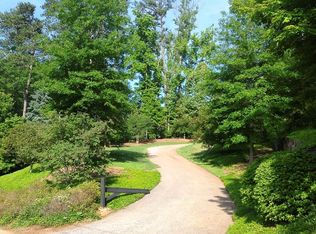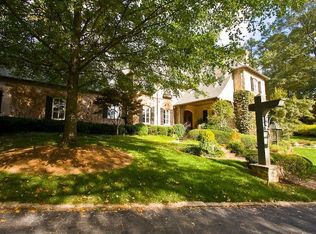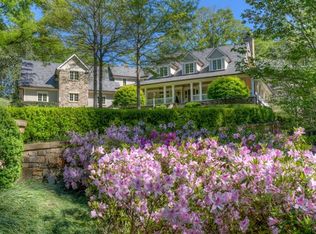Closed
$2,403,000
631 Fairfield Rd NW, Atlanta, GA 30327
7beds
--sqft
Single Family Residence, Residential
Built in 1989
2.01 Acres Lot
$2,404,500 Zestimate®
$--/sqft
$5,952 Estimated rent
Home value
$2,404,500
$2.26M - $2.55M
$5,952/mo
Zestimate® history
Loading...
Owner options
Explore your selling options
What's special
Amazing opportunity! This gorgeous large home is located on one of Buckhead's most sought after quiet streets. Perched atop a high hill overlooking the beautiful fields below, the home boasts elegant large formal rooms with high ceilings. Primary suite on main with 2 other en suite bedrooms. Gorgeous banquet sized dining room with hand painted mural. Large eat in kitchen. Guest suite above garage with separate entrance. Terrace level has large living room and entertaining spaces as well as 2 en suite bedrooms. Wonderful covered porches! Truly a special property!! Whole house GENERATOR!
Zillow last checked: 8 hours ago
Listing updated: November 21, 2025 at 08:40am
Listing Provided by:
BETSY AKERS,
Atlanta Fine Homes Sotheby's International 404-372-8144
Bought with:
Trish Byce, 367939
Compass
Source: FMLS GA,MLS#: 7549068
Facts & features
Interior
Bedrooms & bathrooms
- Bedrooms: 7
- Bathrooms: 11
- Full bathrooms: 9
- 1/2 bathrooms: 2
- Main level bathrooms: 5
- Main level bedrooms: 3
Primary bedroom
- Features: Master on Main, Oversized Master
- Level: Master on Main, Oversized Master
Bedroom
- Features: Master on Main, Oversized Master
Primary bathroom
- Features: Double Vanity, Separate His/Hers, Separate Tub/Shower, Vaulted Ceiling(s)
Dining room
- Features: Seats 12+, Separate Dining Room
Kitchen
- Features: Breakfast Bar, Breakfast Room, Cabinets White, Keeping Room, Kitchen Island, Pantry Walk-In, Second Kitchen, Stone Counters, View to Family Room
Heating
- Central, Forced Air, Natural Gas, Zoned
Cooling
- Central Air, Electric, Zoned
Appliances
- Included: Dishwasher, Disposal, Double Oven, Gas Range, Microwave, Refrigerator
- Laundry: Laundry Room, Main Level, Upper Level
Features
- Bookcases, Entrance Foyer 2 Story, High Ceilings 10 ft Main, High Ceilings 10 ft Upper, His and Hers Closets, Walk-In Closet(s), Wet Bar
- Flooring: Carpet, Hardwood
- Windows: Double Pane Windows
- Basement: Daylight,Exterior Entry,Finished,Finished Bath,Full,Interior Entry
- Number of fireplaces: 5
- Fireplace features: Family Room, Keeping Room, Living Room, Master Bedroom
- Common walls with other units/homes: No Common Walls
Interior area
- Total structure area: 0
- Finished area above ground: 0
- Finished area below ground: 0
Property
Parking
- Total spaces: 3
- Parking features: Attached, Garage, Kitchen Level
- Attached garage spaces: 3
Accessibility
- Accessibility features: Accessible Approach with Ramp, Accessible Full Bath, Grip-Accessible Features
Features
- Levels: Two
- Stories: 2
- Patio & porch: Covered, Front Porch
- Exterior features: Balcony, Courtyard
- Has private pool: Yes
- Pool features: Gunite, In Ground, Private
- Spa features: None
- Fencing: Wrought Iron
- Has view: Yes
- View description: Neighborhood, Trees/Woods
- Waterfront features: None
- Body of water: None
Lot
- Size: 2.01 Acres
- Features: Back Yard, Front Yard, Landscaped
Details
- Additional structures: None
- Parcel number: 17 016000020057
- Other equipment: Generator, Irrigation Equipment
- Horse amenities: None
Construction
Type & style
- Home type: SingleFamily
- Architectural style: Other
- Property subtype: Single Family Residence, Residential
Materials
- Brick, Brick 4 Sides
- Roof: Composition
Condition
- Resale
- New construction: No
- Year built: 1989
Utilities & green energy
- Electric: Other
- Sewer: Septic Tank
- Water: Public
- Utilities for property: Cable Available, Electricity Available, Natural Gas Available, Phone Available, Water Available
Green energy
- Energy efficient items: None
- Energy generation: None
Community & neighborhood
Security
- Security features: Secured Garage/Parking, Security System Owned
Community
- Community features: Near Schools, Near Shopping, Street Lights
Location
- Region: Atlanta
- Subdivision: Buckhead
HOA & financial
HOA
- Has HOA: No
Other
Other facts
- Road surface type: Asphalt
Price history
| Date | Event | Price |
|---|---|---|
| 11/19/2025 | Sold | $2,403,000-6.7% |
Source: | ||
| 10/4/2025 | Pending sale | $2,575,000 |
Source: | ||
| 7/23/2025 | Price change | $2,575,000-2.8% |
Source: | ||
| 6/6/2025 | Price change | $2,650,000-3.6% |
Source: | ||
| 3/28/2025 | Listed for sale | $2,750,000-21.4% |
Source: | ||
Public tax history
| Year | Property taxes | Tax assessment |
|---|---|---|
| 2024 | $55,346 +62% | $1,351,880 |
| 2023 | $34,169 -21.2% | $1,351,880 +26.2% |
| 2022 | $43,348 +15.2% | $1,071,120 +16.2% |
Find assessor info on the county website
Neighborhood: Mt. Paran - Northside
Nearby schools
GreatSchools rating
- 8/10Jackson Elementary SchoolGrades: PK-5Distance: 1.1 mi
- 6/10Sutton Middle SchoolGrades: 6-8Distance: 2 mi
- 8/10North Atlanta High SchoolGrades: 9-12Distance: 2.1 mi
Schools provided by the listing agent
- Elementary: Jackson - Atlanta
- Middle: Willis A. Sutton
- High: North Atlanta
Source: FMLS GA. This data may not be complete. We recommend contacting the local school district to confirm school assignments for this home.
Get a cash offer in 3 minutes
Find out how much your home could sell for in as little as 3 minutes with a no-obligation cash offer.
Estimated market value
$2,404,500
Get a cash offer in 3 minutes
Find out how much your home could sell for in as little as 3 minutes with a no-obligation cash offer.
Estimated market value
$2,404,500



