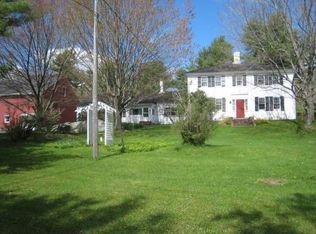Closed
$500,000
631 Foreside Road, Topsham, ME 04086
4beds
2,379sqft
Single Family Residence
Built in 1983
1.5 Acres Lot
$524,100 Zestimate®
$210/sqft
$2,928 Estimated rent
Home value
$524,100
Estimated sales range
Not available
$2,928/mo
Zestimate® history
Loading...
Owner options
Explore your selling options
What's special
BACK ON MARKET (No inspection issues with the house) Imagine yourself in this beautifully crafted wood beam log home, built in 1983. This charming residence offers four bedrooms, 1-1/2 baths, and a finished basement, providing ample space for your family, a home office, hobby room, or any other needs that fit your lifestyle.
The expansive living and dining area features cathedral ceilings that open up to the second-story landing, enhancing the home's spacious feel. Crafted with abundant wood beams and woodwork, this home exudes a true Maine cozy vibe. With two wood stoves—one on the main level and one in the basement—you'll stay comfortable throughout Maine's colder seasons.
The generously sized mudroom provides convenient entry to the garage and access to the backyard through the sunroom and back porch. Additional features include wood storage in the basement and a large workshop above the garage, demonstrating thoughtful planning in the home's design.
Situated on 1.5 acres, the property boasts a mix of wooded areas and a large, flat yard with a stream running to the Androscoggin River. You'll find yourself just far enough outside of town to enjoy peaceful seclusion and abundant wildlife, yet close enough to access all of Topsham's amenities, community, and daily travel needs.
This home truly offers the best of both worlds—serenity and convenience. Don't miss the opportunity to make it yours!
Zillow last checked: 8 hours ago
Listing updated: January 17, 2025 at 07:09pm
Listed by:
Tim Dunham Realty 207-729-7297
Bought with:
Keller Williams Realty
Source: Maine Listings,MLS#: 1589943
Facts & features
Interior
Bedrooms & bathrooms
- Bedrooms: 4
- Bathrooms: 2
- Full bathrooms: 1
- 1/2 bathrooms: 1
Bedroom 1
- Features: Closet
- Level: First
- Area: 150.29 Square Feet
- Dimensions: 11.3 x 13.3
Bedroom 2
- Features: Closet
- Level: Second
- Area: 133.65 Square Feet
- Dimensions: 13.5 x 9.9
Bedroom 3
- Features: Closet
- Level: Second
- Area: 155.68 Square Feet
- Dimensions: 11.2 x 13.9
Bedroom 4
- Level: Basement
- Area: 124.2 Square Feet
- Dimensions: 10.8 x 11.5
Bonus room
- Level: Second
- Area: 176.99 Square Feet
- Dimensions: 13.5 x 13.11
Bonus room
- Level: Basement
- Area: 152.28 Square Feet
- Dimensions: 10.8 x 14.1
Family room
- Features: Heat Stove
- Level: First
- Area: 456.07 Square Feet
- Dimensions: 33.29 x 13.7
Family room
- Features: Heat Stove
- Level: Basement
- Area: 592.28 Square Feet
- Dimensions: 22.1 x 26.8
Kitchen
- Features: Kitchen Island
- Level: First
- Area: 174.23 Square Feet
- Dimensions: 13.1 x 13.3
Laundry
- Level: Basement
- Area: 169 Square Feet
- Dimensions: 13 x 13
Living room
- Level: First
- Area: 168.75 Square Feet
- Dimensions: 12.5 x 13.5
Other
- Features: Storage
- Level: Basement
- Area: 148.95 Square Feet
- Dimensions: 12.3 x 12.11
Other
- Features: Above Garage
- Level: Second
- Area: 244.49 Square Feet
- Dimensions: 13.5 x 18.11
Other
- Features: Above Garage, Closet
- Level: Second
- Area: 286.14 Square Feet
- Dimensions: 15.8 x 18.11
Sunroom
- Features: Three-Season
- Level: First
- Area: 108.63 Square Feet
- Dimensions: 12.5 x 8.69
Heating
- Baseboard, Heat Pump, Hot Water, Zoned, Stove
Cooling
- Heat Pump
Appliances
- Included: Dishwasher, Dryer, Microwave, Electric Range, Refrigerator, Washer
Features
- 1st Floor Bedroom, Bathtub, Shower, Storage
- Flooring: Carpet, Laminate, Vinyl
- Basement: Doghouse,Interior Entry,Finished,Full
- Has fireplace: No
Interior area
- Total structure area: 2,379
- Total interior livable area: 2,379 sqft
- Finished area above ground: 1,665
- Finished area below ground: 714
Property
Parking
- Total spaces: 2
- Parking features: Paved, 5 - 10 Spaces, On Site, Tandem, Garage Door Opener, Storage
- Attached garage spaces: 2
Features
- Patio & porch: Deck, Patio, Porch
- Has view: Yes
- View description: Trees/Woods
Lot
- Size: 1.50 Acres
- Features: Neighborhood, Suburban, Level, Open Lot, Landscaped, Wooded
Details
- Additional structures: Shed(s)
- Parcel number: TOPMMR11L004A
- Zoning: R3
- Other equipment: Cable, Central Vacuum, Generator, Internet Access Available
Construction
Type & style
- Home type: SingleFamily
- Architectural style: Cape Cod
- Property subtype: Single Family Residence
Materials
- Log, Log Siding, Other
- Roof: Pitched,Shingle
Condition
- Year built: 1983
Utilities & green energy
- Electric: Circuit Breakers, Generator Hookup
- Sewer: Private Sewer, Septic Design Available
- Water: Private, Well
- Utilities for property: Utilities On
Community & neighborhood
Location
- Region: Topsham
Other
Other facts
- Road surface type: Paved
Price history
| Date | Event | Price |
|---|---|---|
| 8/9/2024 | Sold | $500,000-2.9%$210/sqft |
Source: | ||
| 7/10/2024 | Pending sale | $515,000$216/sqft |
Source: | ||
| 7/2/2024 | Listed for sale | $515,000$216/sqft |
Source: | ||
| 6/22/2024 | Pending sale | $515,000$216/sqft |
Source: | ||
| 6/20/2024 | Listed for sale | $515,000$216/sqft |
Source: | ||
Public tax history
| Year | Property taxes | Tax assessment |
|---|---|---|
| 2024 | $7,168 +3.1% | $573,400 +12% |
| 2023 | $6,953 +15.8% | $512,000 +23% |
| 2022 | $6,003 +3.7% | $416,300 +14.1% |
Find assessor info on the county website
Neighborhood: 04086
Nearby schools
GreatSchools rating
- 10/10Williams-Cone SchoolGrades: PK-5Distance: 3 mi
- 6/10Mt Ararat Middle SchoolGrades: 6-8Distance: 3.2 mi
- 4/10Mt Ararat High SchoolGrades: 9-12Distance: 3 mi

Get pre-qualified for a loan
At Zillow Home Loans, we can pre-qualify you in as little as 5 minutes with no impact to your credit score.An equal housing lender. NMLS #10287.
