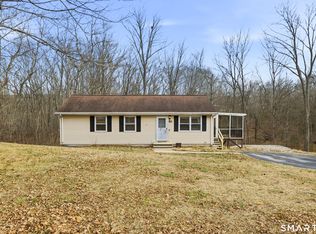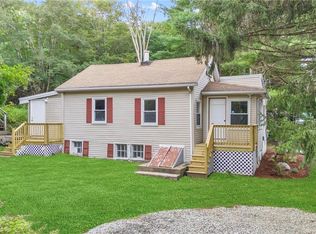Sold for $390,000
$390,000
631 Hanover Road, Scotland, CT 06331
2beds
1,040sqft
Single Family Residence
Built in 1976
3.3 Acres Lot
$403,900 Zestimate®
$375/sqft
$1,881 Estimated rent
Home value
$403,900
Estimated sales range
Not available
$1,881/mo
Zestimate® history
Loading...
Owner options
Explore your selling options
What's special
Chickens and Horses welcomed! This 2 bedroom and 1 bath ranch home on 3.3 acres has recent updates including: electrical, laminate flooring, bathroom, well tank, paint and more. So many outbuildings: oversized 2 car garage, shed, barn, shelter for horses, chicken coop and pen, paddock for horses and, a large and tall structure for hay storage, open on one side. There is 360 feet of road frontage and plenty of space for parking cars, larger vehicles and trailers. There is electricity to the barn and garage, and the paddock includes a low voltage electric fence, and rail fencing. The newer well tank is purposely extra large to accomodate plenty of water for the horses. There are 2 frost protected water spigots, one located in the paddock and one at the rear of the barn, for use all year 'round. If horses aren't for you, the paddock is ideal for a large garden with water access in place, fenced in to keep away gritters and deer, and still space to spare for a play area which would accomodate a playscape and more. Don't miss out on this rare opportunity to own a slice of heaven in this peaceful country setting. 20 minutes eastward to Windham Hospital, shops, Home Depot, Tractor Supply and Walmart, and 20 minutes southward to Backus Hospital and more. NOTE: VIDEO & AUDIO SURVEILLANCE IN PLACE. ALSO: PLEASE DO NOT PET OR FEED THE HORSES. AND BEWARE: THERE IS LOW VOLTAGE ELECTRIC FENCE (WIRE) AROUND PADDOCK.
Zillow last checked: 8 hours ago
Listing updated: September 30, 2025 at 05:23am
Listed by:
Sheri Shvonski 860-208-5239,
List N Show LLC 860-617-2946
Bought with:
Madelyn Pope, RES.0814708
RE/MAX One
Source: Smart MLS,MLS#: 24122010
Facts & features
Interior
Bedrooms & bathrooms
- Bedrooms: 2
- Bathrooms: 1
- Full bathrooms: 1
Primary bedroom
- Level: Main
Bedroom
- Level: Main
Bathroom
- Features: Tub w/Shower, Laminate Floor
- Level: Main
Dining room
- Features: Laminate Floor
- Level: Main
Kitchen
- Features: Ceiling Fan(s)
- Level: Main
Living room
- Features: Laminate Floor
- Level: Main
Heating
- Hot Water, Oil
Cooling
- None
Appliances
- Included: Oven/Range, Refrigerator, Water Heater
- Laundry: Main Level
Features
- Basement: Full,Unfinished
- Attic: Access Via Hatch
- Number of fireplaces: 1
Interior area
- Total structure area: 1,040
- Total interior livable area: 1,040 sqft
- Finished area above ground: 1,040
Property
Parking
- Total spaces: 6
- Parking features: Detached, Driveway, Unpaved, Private
- Garage spaces: 2
- Has uncovered spaces: Yes
Features
- Patio & porch: Deck
Lot
- Size: 3.30 Acres
- Features: Few Trees
Details
- Additional structures: Shed(s), Barn(s)
- Parcel number: 1716406
- Zoning: RA
- Horses can be raised: Yes
- Horse amenities: Paddocks
Construction
Type & style
- Home type: SingleFamily
- Architectural style: Ranch
- Property subtype: Single Family Residence
Materials
- Aluminum Siding
- Foundation: Concrete Perimeter
- Roof: Asphalt
Condition
- New construction: No
- Year built: 1976
Utilities & green energy
- Sewer: Septic Tank
- Water: Well
Community & neighborhood
Location
- Region: Canterbury
Price history
| Date | Event | Price |
|---|---|---|
| 9/30/2025 | Sold | $390,000+11.5%$375/sqft |
Source: | ||
| 9/1/2025 | Pending sale | $349,900$336/sqft |
Source: | ||
| 8/26/2025 | Listed for sale | $349,900+169.2%$336/sqft |
Source: | ||
| 10/23/2017 | Sold | $130,000-16.7%$125/sqft |
Source: Public Record Report a problem | ||
| 11/17/2010 | Sold | $156,000+20%$150/sqft |
Source: Public Record Report a problem | ||
Public tax history
| Year | Property taxes | Tax assessment |
|---|---|---|
| 2025 | $4,528 +5.6% | $144,060 |
| 2024 | $4,286 +4% | $144,060 +39.9% |
| 2023 | $4,120 +2.6% | $103,000 |
Find assessor info on the county website
Neighborhood: 06331
Nearby schools
GreatSchools rating
- NAScotland Elementary SchoolGrades: PK-6Distance: 3 mi
- 4/10Parish Hill High SchoolGrades: 7-12Distance: 6.5 mi
Schools provided by the listing agent
- Elementary: Scotland
Source: Smart MLS. This data may not be complete. We recommend contacting the local school district to confirm school assignments for this home.
Get pre-qualified for a loan
At Zillow Home Loans, we can pre-qualify you in as little as 5 minutes with no impact to your credit score.An equal housing lender. NMLS #10287.
Sell for more on Zillow
Get a Zillow Showcase℠ listing at no additional cost and you could sell for .
$403,900
2% more+$8,078
With Zillow Showcase(estimated)$411,978

