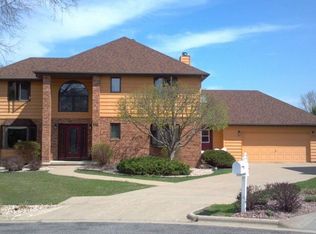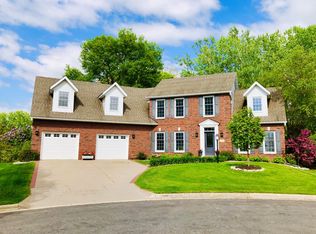Closed
$600,000
631 L Hauser ROAD, Onalaska, WI 54650
5beds
3,877sqft
Single Family Residence
Built in 1992
0.26 Acres Lot
$612,200 Zestimate®
$155/sqft
$3,455 Estimated rent
Home value
$612,200
$575,000 - $655,000
$3,455/mo
Zestimate® history
Loading...
Owner options
Explore your selling options
What's special
Welcome to this beautiful, stately home offering timeless charm and abundant space for modern living. The main level features a spacious living and dining room, perfect for both relaxing and entertaining. A large, well-appointed kitchen is ideal for cooking enthusiasts, opening to a casual dining area that overlooks the inviting family room. For more formal occasions, enjoy the elegance of a dedicated dining room--perfect for gatherings. Natural light pours in through generous windows. Upstairs, you'll find generously sized bedrooms, including an impressive owner's suite with walk-in closets.Finished LL provides additional space for recreation. Outside enjoy your spacious yard. New Roof installed 7/2025
Zillow last checked: 8 hours ago
Listing updated: September 04, 2025 at 06:49am
Listed by:
Susan Timm,
Century 21 Affiliated
Bought with:
Jennifer Vogelsberg
Source: WIREX MLS,MLS#: 1918909 Originating MLS: Metro MLS
Originating MLS: Metro MLS
Facts & features
Interior
Bedrooms & bathrooms
- Bedrooms: 5
- Bathrooms: 4
- Full bathrooms: 3
- 1/2 bathrooms: 1
Primary bedroom
- Level: Upper
- Area: 224
- Dimensions: 14 x 16
Bedroom 2
- Level: Upper
- Area: 132
- Dimensions: 12 x 11
Bedroom 3
- Level: Upper
- Area: 132
- Dimensions: 12 x 11
Bedroom 4
- Area: 143
- Dimensions: 13 x 11
Bedroom 5
- Level: Lower
- Area: 168
- Dimensions: 14 x 12
Bathroom
- Features: Master Bedroom Bath: Tub/No Shower, Master Bedroom Bath, Shower Over Tub, Shower Stall
Dining room
- Level: Main
- Area: 169
- Dimensions: 13 x 13
Family room
- Level: Main
- Area: 300
- Dimensions: 15 x 20
Kitchen
- Level: Main
- Area: 288
- Dimensions: 12 x 24
Living room
- Level: Main
- Area: 169
- Dimensions: 13 x 13
Office
- Level: Main
- Area: 121
- Dimensions: 11 x 11
Heating
- Natural Gas, Forced Air
Cooling
- Central Air
Appliances
- Included: Dishwasher, Disposal, Dryer, Microwave, Oven, Range, Refrigerator, Washer, Water Softener
Features
- Central Vacuum, Kitchen Island
- Basement: 8'+ Ceiling,Finished,Full,Full Size Windows,Walk-Out Access
Interior area
- Total structure area: 3,877
- Total interior livable area: 3,877 sqft
Property
Parking
- Total spaces: 3.5
- Parking features: Garage Door Opener, Heated Garage, Attached, 3 Car
- Attached garage spaces: 3.5
Features
- Levels: Two
- Stories: 2
Lot
- Size: 0.26 Acres
- Dimensions: Johnson Estates Lot 7
Details
- Parcel number: 018003076000
- Zoning: RES
Construction
Type & style
- Home type: SingleFamily
- Architectural style: Contemporary
- Property subtype: Single Family Residence
Materials
- Aluminum Siding, Aluminum/Steel
Condition
- 21+ Years
- New construction: No
- Year built: 1992
Utilities & green energy
- Sewer: Public Sewer
- Water: Public
Community & neighborhood
Location
- Region: Onalaska
- Municipality: Onalaska
Price history
| Date | Event | Price |
|---|---|---|
| 9/4/2025 | Sold | $600,000-7.6%$155/sqft |
Source: | ||
| 8/6/2025 | Pending sale | $649,000$167/sqft |
Source: | ||
| 6/19/2025 | Price change | $649,000-10%$167/sqft |
Source: | ||
| 5/22/2025 | Listed for sale | $721,000$186/sqft |
Source: | ||
Public tax history
| Year | Property taxes | Tax assessment |
|---|---|---|
| 2024 | $7,085 -2% | $428,100 |
| 2023 | $7,229 +4.2% | $428,100 |
| 2022 | $6,935 -11.1% | $428,100 +0.4% |
Find assessor info on the county website
Neighborhood: 54650
Nearby schools
GreatSchools rating
- 4/10Northern Hills Elementary SchoolGrades: PK-5Distance: 0.4 mi
- 4/10Onalaska Middle SchoolGrades: 6-8Distance: 0.5 mi
- 9/10Onalaska High SchoolGrades: 9-12Distance: 1.7 mi
Schools provided by the listing agent
- Middle: Onalaska
- High: Onalaska
- District: Onalaska
Source: WIREX MLS. This data may not be complete. We recommend contacting the local school district to confirm school assignments for this home.

Get pre-qualified for a loan
At Zillow Home Loans, we can pre-qualify you in as little as 5 minutes with no impact to your credit score.An equal housing lender. NMLS #10287.

