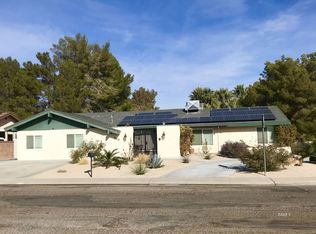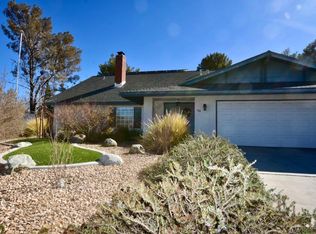Sold for $319,000
Street View
$319,000
631 Peg St, Ridgecrest, CA 93555
4beds
1,821sqft
SingleFamily
Built in 1970
10,018 Square Feet Lot
$320,100 Zestimate®
$175/sqft
$1,934 Estimated rent
Home value
$320,100
$288,000 - $355,000
$1,934/mo
Zestimate® history
Loading...
Owner options
Explore your selling options
What's special
totally renovated kitchen and both bathrooms
Facts & features
Interior
Bedrooms & bathrooms
- Bedrooms: 4
- Bathrooms: 2
- Full bathrooms: 2
Heating
- Other, Gas
Cooling
- Refrigerator, Central, Evaporative
Appliances
- Included: Dishwasher, Dryer, Freezer, Garbage disposal, Microwave, Range / Oven, Refrigerator, Washer
Features
- Flooring: Tile, Carpet
- Basement: None
- Has fireplace: Yes
Interior area
- Total interior livable area: 1,821 sqft
Property
Parking
- Parking features: Garage - Attached
Features
- Exterior features: Stucco
- Has view: Yes
- View description: City
Lot
- Size: 10,018 sqft
Details
- Parcel number: 06731501
Construction
Type & style
- Home type: SingleFamily
Materials
- wood frame
- Roof: Composition
Condition
- Year built: 1970
Community & neighborhood
Location
- Region: Ridgecrest
Price history
| Date | Event | Price |
|---|---|---|
| 9/22/2025 | Sold | $319,000+1.3%$175/sqft |
Source: Public Record Report a problem | ||
| 8/28/2025 | Pending sale | $315,000$173/sqft |
Source: | ||
| 8/6/2025 | Listed for sale | $315,000$173/sqft |
Source: | ||
Public tax history
| Year | Property taxes | Tax assessment |
|---|---|---|
| 2025 | $1,730 +5.1% | $100,779 +2% |
| 2024 | $1,646 +2.8% | $98,804 +2% |
| 2023 | $1,601 +2% | $96,868 +2% |
Find assessor info on the county website
Neighborhood: 93555
Nearby schools
GreatSchools rating
- 4/10Las Flores Elementary SchoolGrades: K-5Distance: 0.2 mi
- 5/10James Monroe Middle SchoolGrades: 6-8Distance: 1 mi
- 6/10Burroughs High SchoolGrades: 9-12Distance: 1.3 mi
Get a cash offer in 3 minutes
Find out how much your home could sell for in as little as 3 minutes with a no-obligation cash offer.
Estimated market value$320,100
Get a cash offer in 3 minutes
Find out how much your home could sell for in as little as 3 minutes with a no-obligation cash offer.
Estimated market value
$320,100

