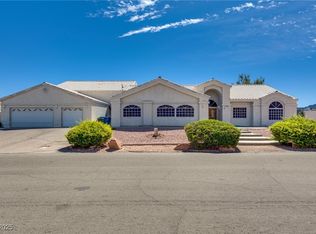Private custom estate surrounded by breathtaking panoramic views.Luxurious master suite with his and her baths and private spa.Incredible private compound with 2 separate properties (Main House and Separate Guest House.This magnificent one-of-a-kind home boasts a large basement with separate bedroom, bathroom and wet-bar, an elevator, beach entry pool with slide, tennis courts, 9 hole mini golf, mini car racetrack, full size treehouse and more!
This property is off market, which means it's not currently listed for sale or rent on Zillow. This may be different from what's available on other websites or public sources.
