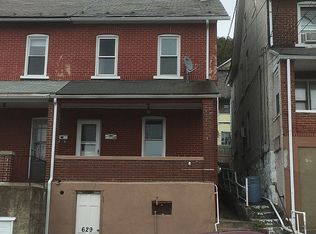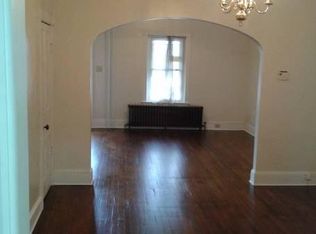Sold for $225,000
$225,000
631 Ridge St, Bethlehem, PA 18015
3beds
1,632sqft
Townhouse, Single Family Residence
Built in 1900
1,611.72 Square Feet Lot
$232,700 Zestimate®
$138/sqft
$2,108 Estimated rent
Home value
$232,700
$209,000 - $258,000
$2,108/mo
Zestimate® history
Loading...
Owner options
Explore your selling options
What's special
Brick Twin with Steel Stacks Views –
Perched on the vibrant Southside of Bethlehem, this beautifully maintained brick twin offers panoramic views of the iconic Steel Stacks and the natural beauty of South Mountain. With 3 bedrooms and 1.5 bathrooms across 1,600 square feet, this home is the perfect blend of charm, comfort, and convenience.
Step inside to find a stylish, updated kitchen and main-level laundry for everyday ease. The peaceful back porch off the rear bedroom is a true retreat, overlooking lush woodlands—ideal for your morning coffee or evening unwind. Enjoy a classic covered front porch, a walk-out basement with space to play or work out, and a thoughtfully updated interior that reflects pride of ownership throughout.
Affordably priced and move-in ready, this home offers unbeatable value in a growing neighborhood just minutes from restaurants, festivals, Lehigh University, and major routes. Welcome home!
Zillow last checked: 8 hours ago
Listing updated: September 15, 2025 at 03:00pm
Listed by:
Milly Dignetti 610-416-7639,
Dorey, Carol C Real Estate
Bought with:
Manica L. Levy, RS359416
Realty One Group Supreme
Source: GLVR,MLS#: 762505 Originating MLS: Lehigh Valley MLS
Originating MLS: Lehigh Valley MLS
Facts & features
Interior
Bedrooms & bathrooms
- Bedrooms: 3
- Bathrooms: 2
- Full bathrooms: 1
- 1/2 bathrooms: 1
Primary bedroom
- Description: Primary bedroom with large closet and fantastic views
- Level: Second
- Dimensions: 13.00 x 11.00
Bedroom
- Description: Back bedroom with door to 2nd floor covered deck
- Level: Second
- Dimensions: 8.00 x 11.00
Bedroom
- Description: Middle bedroom with large closet
- Level: Second
- Dimensions: 6.00 x 12.00
Den
- Description: Office space on 3rd floor with window
- Level: Third
- Dimensions: 9.00 x 12.00
Dining room
- Description: Ceiling fan, hardwood floors, wall air conditioner
- Level: First
- Dimensions: 13.00 x 15.00
Other
- Description: Updated full bath on the second floor
- Level: Second
- Dimensions: 6.00 x 11.00
Half bath
- Description: Powder Room
- Level: First
- Dimensions: 5.00 x 3.00
Kitchen
- Description: Modern cabinetry, hardwood floors, dishwasher
- Level: First
- Dimensions: 16.00 x 11.00
Laundry
- Description: Laundry hookups with new large utility tub
- Level: First
- Dimensions: 11.00 x 8.00
Living room
- Description: Large picture window with view, hardwood floors
- Level: First
- Dimensions: 16.00 x 13.00
Other
- Description: Pantry off Laundry Room
- Level: First
- Dimensions: 5.00 x 5.00
Recreation
- Description: Large room on 3rd floor; various uses
- Level: Third
- Dimensions: 16.00 x 22.00
Heating
- Baseboard, Hot Water
Cooling
- Ceiling Fan(s), Wall Unit(s), Wall/Window Unit(s)
Appliances
- Included: Electric Oven, Electric Range, Gas Water Heater, Humidifier, Microwave, Refrigerator
- Laundry: Washer Hookup, Dryer Hookup, Main Level
Features
- Dining Area, Separate/Formal Dining Room, Game Room, Mud Room, Utility Room, Window Treatments
- Flooring: Carpet, Hardwood, Softwood, Vinyl
- Windows: Drapes
- Basement: Daylight,Exterior Entry,Partially Finished,Rec/Family Area
Interior area
- Total interior livable area: 1,632 sqft
- Finished area above ground: 1,632
- Finished area below ground: 0
Property
Parking
- Parking features: On Street
- Has uncovered spaces: Yes
Features
- Stories: 3
- Patio & porch: Balcony, Covered, Deck, Porch
- Exterior features: Balcony, Deck, Fence, Porch
- Fencing: Yard Fenced
- Has view: Yes
- View description: City Lights, Mountain(s), Panoramic
Lot
- Size: 1,611 sqft
- Dimensions: 20 x 80
- Features: Sloped, Views
Details
- Parcel number: P6SE2D 18 20 0204
- Zoning: RM
- Special conditions: None
Construction
Type & style
- Home type: SingleFamily
- Architectural style: Colonial
- Property subtype: Townhouse, Single Family Residence
- Attached to another structure: Yes
Materials
- Brick
- Roof: Asphalt,Fiberglass
Condition
- Unknown
- Year built: 1900
Utilities & green energy
- Electric: Circuit Breakers
- Sewer: Public Sewer
- Water: Public
- Utilities for property: Cable Available
Community & neighborhood
Location
- Region: Bethlehem
- Subdivision: Not in Development
Other
Other facts
- Ownership type: Fee Simple
- Road surface type: Paved
Price history
| Date | Event | Price |
|---|---|---|
| 9/15/2025 | Sold | $225,000$138/sqft |
Source: | ||
| 8/13/2025 | Pending sale | $225,000$138/sqft |
Source: | ||
| 8/9/2025 | Listed for sale | $225,000+90.7%$138/sqft |
Source: | ||
| 1/12/2019 | Listing removed | $118,000$72/sqft |
Source: Keller Williams Real Estate #596313 Report a problem | ||
| 1/9/2019 | Pending sale | $118,000$72/sqft |
Source: Keller Williams Real Estate #596313 Report a problem | ||
Public tax history
| Year | Property taxes | Tax assessment |
|---|---|---|
| 2025 | $2,216 +2% | $24,500 |
| 2024 | $2,172 +0.3% | $24,500 |
| 2023 | $2,166 | $24,500 |
Find assessor info on the county website
Neighborhood: 18015
Nearby schools
GreatSchools rating
- 4/10Donegan El SchoolGrades: PK-5Distance: 0.3 mi
- 4/10Broughal Middle SchoolGrades: 6-8Distance: 0.9 mi
- 2/10Liberty High SchoolGrades: 9-12Distance: 1.5 mi
Schools provided by the listing agent
- District: Bethlehem
Source: GLVR. This data may not be complete. We recommend contacting the local school district to confirm school assignments for this home.
Get a cash offer in 3 minutes
Find out how much your home could sell for in as little as 3 minutes with a no-obligation cash offer.
Estimated market value$232,700
Get a cash offer in 3 minutes
Find out how much your home could sell for in as little as 3 minutes with a no-obligation cash offer.
Estimated market value
$232,700

