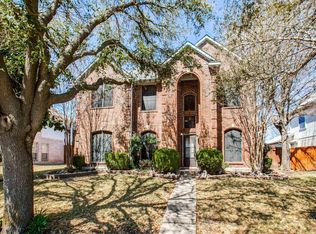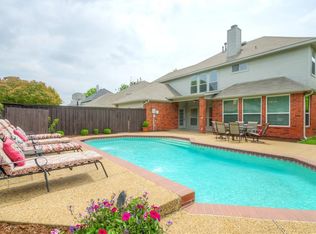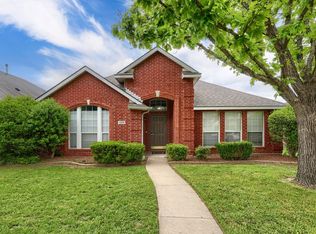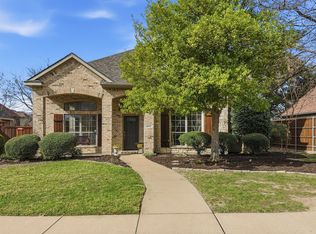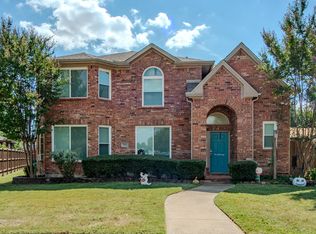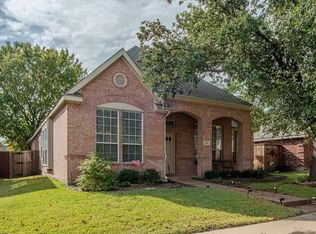Located just minutes from Hwy 75 and S. Greenville Ave, this inviting 4-bedroom, 2.5-bath home offers a well-designed layout that balances comfort and functionality. The main level features a formal sitting room and a versatile office or flex room, ideal for working from home or creating a private retreat. A conveniently located half bath sits nearby, perfect for guests. The open-concept living room, dining area, and kitchen provide a spacious and connected environment for everyday living and entertaining. A walk-in utility room just off the kitchen adds to the home's practicality. Upstairs, all four bedrooms and two full bathrooms offer comfort and privacy. The primary ensuite serves as a serene escape with vaulted ceilings, a walk-in closet, a dual vanity, a soaking tub, and a separate glass-framed shower. Step outside to enjoy a covered patio and fenced backyard, perfect for relaxing or entertaining outdoors. The two-car garage is located at the rear of the home, adding both convenience and a clean front elevation.Discounted rate options and no lender fee future refinancing may be available for qualified buyers of this home.
For sale
Price cut: $10K (11/23)
$475,000
631 Ridgemont Dr, Allen, TX 75002
4beds
2,718sqft
Est.:
Single Family Residence
Built in 1991
8,276.4 Square Feet Lot
$455,700 Zestimate®
$175/sqft
$-- HOA
What's special
Two-car garageDining areaFormal sitting roomFour bedroomsCovered patioSoaking tubFenced backyard
- 118 days |
- 2,115 |
- 141 |
Zillow last checked: 8 hours ago
Listing updated: November 23, 2025 at 01:20pm
Listed by:
Mr. HR McKeel 0684261 817-941-3392,
Orchard Brokerage 844-819-1373
Source: NTREIS,MLS#: 20951409
Tour with a local agent
Facts & features
Interior
Bedrooms & bathrooms
- Bedrooms: 4
- Bathrooms: 3
- Full bathrooms: 2
- 1/2 bathrooms: 1
Primary bedroom
- Features: Ceiling Fan(s), Dual Sinks, En Suite Bathroom, Separate Shower, Walk-In Closet(s)
- Level: Second
- Dimensions: 15 x 16
Kitchen
- Features: Built-in Features, Eat-in Kitchen, Kitchen Island, Stone Counters
- Level: First
- Dimensions: 16 x 19
Living room
- Level: First
- Dimensions: 14 x 13
Living room
- Features: Ceiling Fan(s)
- Level: First
- Dimensions: 19 x 16
Heating
- Central
Cooling
- Central Air, Ceiling Fan(s)
Appliances
- Included: Dishwasher, Gas Cooktop, Gas Oven
- Laundry: Common Area, Washer Hookup
Features
- Double Vanity, Eat-in Kitchen, Kitchen Island, Vaulted Ceiling(s), Walk-In Closet(s)
- Flooring: Carpet, Other, Tile
- Windows: Window Coverings
- Has basement: No
- Number of fireplaces: 1
- Fireplace features: Living Room
Interior area
- Total interior livable area: 2,718 sqft
Video & virtual tour
Property
Parking
- Total spaces: 2
- Parking features: Driveway, Garage, Garage Faces Rear
- Attached garage spaces: 2
- Has uncovered spaces: Yes
Features
- Levels: Two
- Stories: 2
- Patio & porch: Patio, Covered
- Pool features: None
- Fencing: Back Yard,Wood
Lot
- Size: 8,276.4 Square Feet
- Features: Interior Lot, Subdivision
- Residential vegetation: Grassed
Details
- Parcel number: R190201305601
Construction
Type & style
- Home type: SingleFamily
- Architectural style: Traditional,Detached
- Property subtype: Single Family Residence
Materials
- Brick, Other
- Foundation: Slab
- Roof: Composition
Condition
- Year built: 1991
Utilities & green energy
- Sewer: Public Sewer
- Water: Public
- Utilities for property: Sewer Available, Water Available
Community & HOA
Community
- Features: Curbs, Other, Sidewalks
- Subdivision: Cottonwood Bend 6b
HOA
- Has HOA: No
Location
- Region: Allen
Financial & listing details
- Price per square foot: $175/sqft
- Tax assessed value: $437,216
- Annual tax amount: $7,604
- Date on market: 9/22/2025
- Cumulative days on market: 160 days
- Listing terms: Cash,Conventional,FHA,VA Loan
Estimated market value
$455,700
$433,000 - $478,000
$2,799/mo
Price history
Price history
| Date | Event | Price |
|---|---|---|
| 11/23/2025 | Price change | $475,000-2.1%$175/sqft |
Source: NTREIS #20951409 Report a problem | ||
| 10/23/2025 | Price change | $485,000-3%$178/sqft |
Source: NTREIS #20951409 Report a problem | ||
| 10/10/2025 | Price change | $500,000-2%$184/sqft |
Source: NTREIS #20951409 Report a problem | ||
| 9/22/2025 | Listed for sale | $510,000$188/sqft |
Source: NTREIS #20951409 Report a problem | ||
| 8/24/2025 | Listing removed | $510,000$188/sqft |
Source: NTREIS #20951409 Report a problem | ||
Public tax history
Public tax history
| Year | Property taxes | Tax assessment |
|---|---|---|
| 2025 | -- | $437,216 +2% |
| 2024 | $6,272 +11.4% | $428,659 +10% |
| 2023 | $5,630 -12.9% | $389,690 +10% |
Find assessor info on the county website
BuyAbility℠ payment
Est. payment
$2,993/mo
Principal & interest
$2269
Property taxes
$558
Home insurance
$166
Climate risks
Neighborhood: Cottonwood Bend
Nearby schools
GreatSchools rating
- 10/10Max O Vaughan Elementary SchoolGrades: PK-6Distance: 0.5 mi
- 8/10W E Pete Ford Middle SchoolGrades: 7-8Distance: 1.1 mi
- 8/10Allen High SchoolGrades: 9-12Distance: 2.2 mi
Schools provided by the listing agent
- Elementary: Vaughan
- Middle: Ford
- High: Allen
- District: Allen ISD
Source: NTREIS. This data may not be complete. We recommend contacting the local school district to confirm school assignments for this home.
- Loading
- Loading
