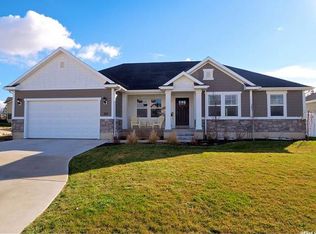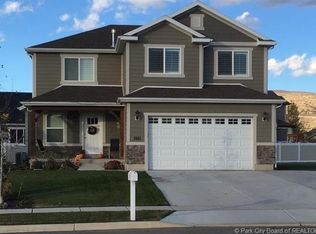Sold
Price Unknown
631 S Falkirk Rd, Heber, UT 84032
4beds
3,484sqft
Residential
Built in 2013
9,583.2 Square Feet Lot
$742,600 Zestimate®
$--/sqft
$4,080 Estimated rent
Home value
$742,600
$653,000 - $839,000
$4,080/mo
Zestimate® history
Loading...
Owner options
Explore your selling options
What's special
Welcome to your dream home! Nestled in a picturesque neighborhood with breathtaking mountain views, this beautifully maintained 4-bedroom, 3.5-bathroom home offers comfort, style, and family-friendly features throughout.
Step inside to discover a spacious, light-filled floor plan perfect for entertaining and everyday living. The open-concept kitchen boasts modern appliances, a large island with a second sink, and a walk-in pantry—ideal for culinary enthusiasts and busy families alike. Adjacent, the living room features cozy seating, a gas fireplace, and panoramic windows that capture stunning natural scenery.
The luxurious primary suite is complete with a walk-in closet and a spa-inspired ensuite bath. With two additional bedrooms and a dedicated office with French doors on the main floor, there is plenty of space for everybody.
Downstairs, the unfinished basement is full of possibility. With a finished bedroom, a finished bathroom, and built-in jungle gym, it is a kid's paradise—perfect for play, rain or shine!
Outside, enjoy a fully fenced backyard, providing privacy and a secure space for pets or play. With no immediate back neighbors, the yard feels peaceful and private, and offers stunning views.
Additional highlights include:
-Attached garage
-Laundry room
-Energy-efficient systems
-Located near schools, parks, and mountain living
This home combines the best of comfort and natural beauty. Schedule your private tour today and see why this one won't last long!
Zillow last checked: 8 hours ago
Listing updated: September 29, 2025 at 02:08pm
Listed by:
E. Bryce Anderson 801-948-0220,
Intermountain Properties
Bought with:
Shannon Parry, 9703919-SA00
Summit Sotheby's International Realty
Brynne Flowers, 8659623-SA00
Summit Sotheby's (Salt Lake)
Source: PCBR,MLS#: 12502353
Facts & features
Interior
Bedrooms & bathrooms
- Bedrooms: 4
- Bathrooms: 4
- Full bathrooms: 3
- 1/2 bathrooms: 1
Heating
- Forced Air, Natural Gas
Cooling
- Central Air
Appliances
- Included: Dishwasher, Disposal, Electric Range, Microwave, Oven, Water Softener Owned
- Laundry: Gas Dryer Hookup, Electric Dryer Hookup
Features
- Ceiling Fan(s), Vaulted Ceiling(s)
- Flooring: Carpet, Tile, Wood
- Number of fireplaces: 1
- Fireplace features: Gas
Interior area
- Total structure area: 3,484
- Total interior livable area: 3,484 sqft
Property
Parking
- Total spaces: 2
- Covered spaces: 2
Features
- Has view: Yes
- View description: Mountain(s)
Lot
- Size: 9,583 sqft
- Features: Level
Details
- Parcel number: 0000206015
Construction
Type & style
- Home type: SingleFamily
- Property subtype: Residential
Materials
- Stone, Frame
- Foundation: Concrete Perimeter
- Roof: Asphalt
Condition
- New construction: No
- Year built: 2013
Utilities & green energy
- Sewer: Public Sewer
- Water: Public, Secondary Water
- Utilities for property: Electricity Connected, Natural Gas Connected
Community & neighborhood
Location
- Region: Heber
- Subdivision: Aspen Pointe
HOA & financial
HOA
- Has HOA: Yes
- HOA fee: $80 annually
- Services included: Electricity, Water
- Association phone: 435-714-2372
Other
Other facts
- Listing terms: Cash,Conventional,Government Loan
Price history
Price history is unavailable.
Public tax history
| Year | Property taxes | Tax assessment |
|---|---|---|
| 2024 | $4,084 -18.1% | $441,408 -17% |
| 2023 | $4,984 +101.7% | $531,696 +117.7% |
| 2022 | $2,471 -20.6% | $244,261 |
Find assessor info on the county website
Neighborhood: 84032
Nearby schools
GreatSchools rating
- 8/10Old Mill SchoolGrades: PK-5Distance: 0.5 mi
- 7/10Timpanogos Middle SchoolGrades: 6-8Distance: 0.3 mi
- 7/10Wasatch High SchoolGrades: 9-12Distance: 0.6 mi
Get a cash offer in 3 minutes
Find out how much your home could sell for in as little as 3 minutes with a no-obligation cash offer.
Estimated market value$742,600
Get a cash offer in 3 minutes
Find out how much your home could sell for in as little as 3 minutes with a no-obligation cash offer.
Estimated market value
$742,600

