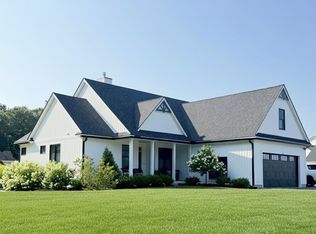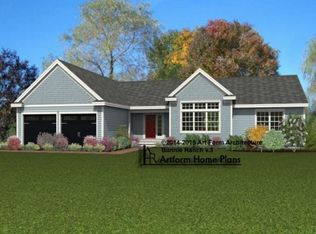Closed
Listed by:
Boyd Watkins,
KW Coastal and Lakes & Mountains Realty 603-610-8500
Bought with: KW Coastal and Lakes & Mountains Realty/Rochester
$632,000
631 Salmon Falls Road, Rochester, NH 03868
3beds
2,530sqft
Single Family Residence
Built in 2011
1.21 Acres Lot
$639,000 Zestimate®
$250/sqft
$3,167 Estimated rent
Home value
$639,000
$543,000 - $754,000
$3,167/mo
Zestimate® history
Loading...
Owner options
Explore your selling options
What's special
**OPEN HOUSE HAS BEEN CANCELED** Step into this beautiful, like-new single-level home filled with natural light and thoughtful design. Set back on 1.21 acres of level land, this property offers both privacy and space — with an expansive front yard and a huge fenced backyard perfect for pets, play, or entertaining. Inside, enjoy open-concept living at its best. From the attached two-car garage, you enter into a bright and inviting main living area featuring a well-appointed kitchen with granite countertops and stainless steel appliances, a spacious living room with a cozy gas fireplace, a formal dining room, a breakfast nook, and a full bath. The primary suite is a true retreat with a large bedroom, dual closets, and a luxurious en suite bathroom complete with a soaking tub, step-in shower, and water closet. On the opposite side of the home, you’ll find two additional generously sized bedrooms. Need extra space? There’s a large second-floor bonus room and a finished room in the basement — perfect for a home office, gym, or media room. The full basement also offers abundant storage, complemented by a convenient outdoor shed. Enjoy year-round comfort with a newer furnace and central air conditioning. The low-maintenance exterior features vinyl siding, composite covered porches in both the front and back, and durable vinyl fencing. Priced below assessed value for a quick sale!
Zillow last checked: 8 hours ago
Listing updated: December 04, 2025 at 12:51pm
Listed by:
Boyd Watkins,
KW Coastal and Lakes & Mountains Realty 603-610-8500
Bought with:
The Zoeller Group
KW Coastal and Lakes & Mountains Realty/Rochester
Source: PrimeMLS,MLS#: 5068399
Facts & features
Interior
Bedrooms & bathrooms
- Bedrooms: 3
- Bathrooms: 2
- Full bathrooms: 1
- 3/4 bathrooms: 1
Heating
- Hot Air
Cooling
- Central Air
Appliances
- Included: Dishwasher, Microwave, Electric Range, Refrigerator, Tankless Water Heater
Features
- Ceiling Fan(s), Primary BR w/ BA, Soaking Tub, Vaulted Ceiling(s), Walk-In Closet(s)
- Flooring: Hardwood, Tile
- Windows: Blinds
- Basement: Concrete,Concrete Floor,Full,Partially Finished,Interior Entry
- Has fireplace: Yes
- Fireplace features: Gas
Interior area
- Total structure area: 3,719
- Total interior livable area: 2,530 sqft
- Finished area above ground: 2,133
- Finished area below ground: 397
Property
Parking
- Total spaces: 2
- Parking features: Paved, Auto Open, Direct Entry, Driveway, Garage, Attached
- Garage spaces: 2
- Has uncovered spaces: Yes
Features
- Levels: Two
- Stories: 2
- Patio & porch: Covered Porch
- Exterior features: Shed
- Fencing: Full
- Frontage length: Road frontage: 225
Lot
- Size: 1.21 Acres
- Features: Landscaped, Level
Details
- Parcel number: RCHEM0224B0324L0000
- Zoning description: Res
- Other equipment: Radon Mitigation
Construction
Type & style
- Home type: SingleFamily
- Architectural style: Contemporary
- Property subtype: Single Family Residence
Materials
- Wood Frame, Vinyl Siding
- Foundation: Concrete
- Roof: Architectural Shingle
Condition
- New construction: No
- Year built: 2011
Utilities & green energy
- Electric: 200+ Amp Service, Circuit Breakers
- Sewer: Public Sewer
- Utilities for property: Cable
Community & neighborhood
Security
- Security features: Security System, Smoke Detector(s)
Location
- Region: Rochester
Other
Other facts
- Road surface type: Paved
Price history
| Date | Event | Price |
|---|---|---|
| 12/4/2025 | Sold | $632,000+5.4%$250/sqft |
Source: | ||
| 11/4/2025 | Listed for sale | $599,900-2.5%$237/sqft |
Source: | ||
| 1/13/2025 | Sold | $615,000-3.1%$243/sqft |
Source: | ||
| 1/13/2025 | Contingent | $635,000$251/sqft |
Source: | ||
| 10/26/2024 | Price change | $635,000-3.8%$251/sqft |
Source: | ||
Public tax history
| Year | Property taxes | Tax assessment |
|---|---|---|
| 2024 | $8,999 -10% | $606,000 +56% |
| 2023 | $9,997 +4.9% | $388,400 +3.1% |
| 2022 | $9,528 +2.6% | $376,900 |
Find assessor info on the county website
Neighborhood: 03868
Nearby schools
GreatSchools rating
- 4/10East Rochester SchoolGrades: PK-5Distance: 0.7 mi
- 3/10Rochester Middle SchoolGrades: 6-8Distance: 3 mi
- 5/10Spaulding High SchoolGrades: 9-12Distance: 2.1 mi
Get pre-qualified for a loan
At Zillow Home Loans, we can pre-qualify you in as little as 5 minutes with no impact to your credit score.An equal housing lender. NMLS #10287.

