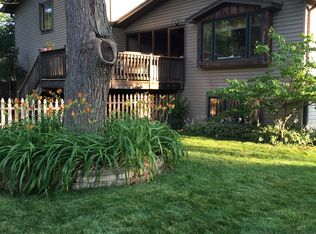Closed
$595,000
631 Smith Rd, Lisle, IL 60532
5beds
2,890sqft
Single Family Residence
Built in 1961
10,499 Square Feet Lot
$638,700 Zestimate®
$206/sqft
$4,130 Estimated rent
Home value
$638,700
$607,000 - $671,000
$4,130/mo
Zestimate® history
Loading...
Owner options
Explore your selling options
What's special
Welcome to The Meadows, look no further! One of a Kind opportunity. Open layout, split level 5 bedrooms, 2 full baths Refurbished original hardwood floors Cozy great room overlooking the kitchen and custom electric fireplace. 2 slider glass doors leading to the brand new trek deck overlooking the backyard. Kitchen features new LG appliances, quartz countertops and a giant island for entertaining. Custom built in coffee and wine bar. Master Bedroom, walk in closet with organizer Lower level features an additional great room. Laundry Room includes a brand new washer and dryer with additional storage. Extra fridge in the basement You will also find the 4th and 5th bedroom with new carpet and closet organizer Finishing touches include, shiplap, board and batten, crown molding, double vanities in both bathrooms. Gutter guards, new driveway, new garage door opener and new sidewalks New roof completed in 2023. Brand new sump pump with battery back up. Too many upgrades to list.... Location, Location, Location walking distance to Lisle Elementary School walking distance to Kingston Park Community Pool - Meadows Swim Club DownTown Lisle - great for dining and entertaining Close to 355 and 88 and 55
Zillow last checked: 8 hours ago
Listing updated: March 28, 2024 at 10:00am
Listing courtesy of:
Vanessa Carlson 800-403-8716,
iRealty Flat Fee Brokerage
Bought with:
Christopher Cobb
RE/MAX of Naperville
Source: MRED as distributed by MLS GRID,MLS#: 11972138
Facts & features
Interior
Bedrooms & bathrooms
- Bedrooms: 5
- Bathrooms: 2
- Full bathrooms: 2
Primary bedroom
- Features: Flooring (Hardwood), Bathroom (Double Sink, Tub & Separate Shwr)
- Level: Main
- Area: 204 Square Feet
- Dimensions: 17X12
Bedroom 2
- Features: Flooring (Hardwood)
- Level: Main
- Area: 132 Square Feet
- Dimensions: 12X11
Bedroom 3
- Features: Flooring (Hardwood)
- Level: Main
- Area: 120 Square Feet
- Dimensions: 12X10
Bedroom 4
- Features: Flooring (Carpet)
- Level: Lower
- Area: 143 Square Feet
- Dimensions: 13X11
Bedroom 5
- Features: Flooring (Carpet)
- Level: Lower
- Area: 120 Square Feet
- Dimensions: 12X10
Dining room
- Features: Flooring (Hardwood)
- Level: Main
- Area: 130 Square Feet
- Dimensions: 10X13
Family room
- Features: Flooring (Wood Laminate)
- Level: Lower
- Area: 390 Square Feet
- Dimensions: 15X26
Kitchen
- Features: Kitchen (Eating Area-Breakfast Bar, Island, Granite Counters, Updated Kitchen), Flooring (Hardwood)
- Level: Main
- Area: 143 Square Feet
- Dimensions: 13X11
Laundry
- Level: Lower
- Area: 104 Square Feet
- Dimensions: 8X13
Living room
- Level: Main
- Area: 270 Square Feet
- Dimensions: 18X15
Sun room
- Features: Flooring (Carpet)
- Level: Lower
- Area: 169 Square Feet
- Dimensions: 13X13
Heating
- Natural Gas
Cooling
- Central Air
Appliances
- Included: Range, Microwave, Dishwasher, Refrigerator, Washer, Dryer, Disposal, Wine Refrigerator, Gas Oven
Features
- Open Floorplan
- Flooring: Hardwood
- Windows: Screens
- Basement: None
- Attic: Unfinished
- Number of fireplaces: 2
- Fireplace features: Wood Burning, Electric, Family Room, Living Room
Interior area
- Total structure area: 0
- Total interior livable area: 2,890 sqft
Property
Parking
- Total spaces: 2
- Parking features: Asphalt, Garage Door Opener, On Site, Garage Owned, Attached, Garage
- Attached garage spaces: 2
- Has uncovered spaces: Yes
Accessibility
- Accessibility features: No Disability Access
Features
- Levels: Bi-Level
- Patio & porch: Deck, Patio
Lot
- Size: 10,499 sqft
Details
- Parcel number: 0814113004
- Special conditions: None
- Other equipment: Ceiling Fan(s), Sump Pump, Backup Sump Pump;
Construction
Type & style
- Home type: SingleFamily
- Architectural style: Bi-Level
- Property subtype: Single Family Residence
Materials
- Aluminum Siding, Stone, Concrete
- Foundation: Concrete Perimeter
- Roof: Asphalt
Condition
- New construction: No
- Year built: 1961
- Major remodel year: 2023
Utilities & green energy
- Electric: 200+ Amp Service
- Sewer: Public Sewer
- Water: Public
Community & neighborhood
Security
- Security features: Carbon Monoxide Detector(s)
Location
- Region: Lisle
- Subdivision: Meadows
Other
Other facts
- Listing terms: Cash
- Ownership: Fee Simple
Price history
| Date | Event | Price |
|---|---|---|
| 3/27/2024 | Sold | $595,000-0.8%$206/sqft |
Source: | ||
| 3/8/2024 | Contingent | $599,631$207/sqft |
Source: | ||
| 3/1/2024 | Listed for sale | $599,631$207/sqft |
Source: | ||
| 2/5/2024 | Contingent | $599,631$207/sqft |
Source: | ||
| 2/3/2024 | Listed for sale | $599,631+1399.1%$207/sqft |
Source: | ||
Public tax history
| Year | Property taxes | Tax assessment |
|---|---|---|
| 2024 | $10,005 +14.3% | $152,412 +11.7% |
| 2023 | $8,750 +6.2% | $136,390 +8% |
| 2022 | $8,241 +3.6% | $126,290 +3.9% |
Find assessor info on the county website
Neighborhood: 60532
Nearby schools
GreatSchools rating
- 10/10Lisle Elementary SchoolGrades: PK-5Distance: 0.3 mi
- 9/10Lisle Jr High SchoolGrades: 6-8Distance: 0.7 mi
- 8/10Lisle High SchoolGrades: 9-12Distance: 1.3 mi
Schools provided by the listing agent
- Elementary: Lisle Elementary School
- Middle: Lisle Junior High School
- High: Lisle High School
- District: 202
Source: MRED as distributed by MLS GRID. This data may not be complete. We recommend contacting the local school district to confirm school assignments for this home.
Get a cash offer in 3 minutes
Find out how much your home could sell for in as little as 3 minutes with a no-obligation cash offer.
Estimated market value$638,700
Get a cash offer in 3 minutes
Find out how much your home could sell for in as little as 3 minutes with a no-obligation cash offer.
Estimated market value
$638,700
