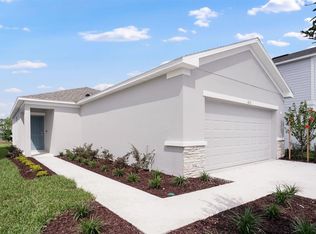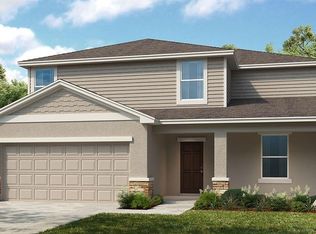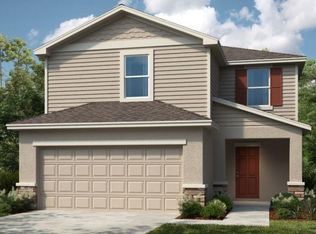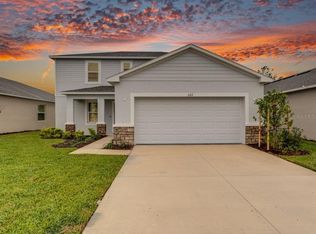Sold for $378,000
$378,000
631 Teviot Rd, Haines City, FL 33844
5beds
2,516sqft
Single Family Residence
Built in 2025
4,800 Square Feet Lot
$371,600 Zestimate®
$150/sqft
$2,610 Estimated rent
Home value
$371,600
Estimated sales range
Not available
$2,610/mo
Zestimate® history
Loading...
Owner options
Explore your selling options
What's special
Under Construction. New Construction - October Completion! Built by Taylor Morrison, America's Most Trusted Homebuilder. Welcome to the Sherwood at 631 Teviot Road in Marion Creek. The two-story Sherwood floor plan in Marion Creek offers 2,516 square feet of well-designed, two-story living. This home features 5 bedrooms, 3.5 bathrooms, a spacious loft, and a 2-car garage. On the main level, you'll find a welcoming foyer that flows into the great room, kitchen, and dining area, plus a convenient laundry room and half bath. Upstairs, the loft connects three secondary bedrooms and a full bathroom, while the private primary suite includes a walk-in shower, dual sinks, and a large walk-in closet. Set in Haines City, Marion Creek is a boutique-style community where nature meets neighborhood charm. Enjoy thoughtful floor plans, modern finishes, and amenities like a pool, cabanas, tot lot, and more. Additional Highlights Include: Stone at front of home and lake view! Photos are for representative purposes only. MLS#O6331174
Zillow last checked: 8 hours ago
Listing updated: October 01, 2025 at 10:52am
Listing Provided by:
Michelle Campbell 407-756-5025,
TAYLOR MORRISON REALTY OF FLORIDA INC 407-756-5025
Bought with:
Delia Navarro, LLC, 3481189
LPT REALTY, LLC
Source: Stellar MLS,MLS#: O6331174 Originating MLS: Orlando Regional
Originating MLS: Orlando Regional

Facts & features
Interior
Bedrooms & bathrooms
- Bedrooms: 5
- Bathrooms: 4
- Full bathrooms: 3
- 1/2 bathrooms: 1
Primary bedroom
- Features: Shower No Tub, Walk-In Closet(s)
- Level: Second
- Area: 198.72 Square Feet
- Dimensions: 13.8x14.4
Bedroom 2
- Features: Built-in Closet
- Level: First
- Area: 110 Square Feet
- Dimensions: 11x10
Bedroom 3
- Features: Built-in Closet
- Level: Second
- Area: 129.6 Square Feet
- Dimensions: 12x10.8
Bedroom 4
- Features: Built-in Closet
- Level: Second
- Area: 118.8 Square Feet
- Dimensions: 10.8x11
Bedroom 5
- Features: Built-in Closet
- Level: Second
- Area: 108.16 Square Feet
- Dimensions: 10.4x10.4
Dining room
- Level: First
- Area: 140.4 Square Feet
- Dimensions: 13x10.8
Great room
- Level: First
- Area: 231 Square Feet
- Dimensions: 15x15.4
Kitchen
- Features: Breakfast Bar
- Level: First
- Dimensions: 10x8
Loft
- Level: Second
- Area: 366.15 Square Feet
- Dimensions: 17.11x21.4
Heating
- Central
Cooling
- Central Air
Appliances
- Included: Cooktop, Dishwasher, Disposal, Dryer, Electric Water Heater, Microwave, Range, Refrigerator, Washer
- Laundry: Inside, Laundry Closet
Features
- Walk-In Closet(s)
- Flooring: Carpet, Tile
- Doors: Sliding Doors
- Windows: Window Treatments
- Has fireplace: No
Interior area
- Total structure area: 3,106
- Total interior livable area: 2,516 sqft
Property
Parking
- Total spaces: 2
- Parking features: Garage - Attached
- Attached garage spaces: 2
Features
- Levels: Two
- Stories: 2
- Exterior features: Irrigation System
- Has view: Yes
- View description: Water, Pond
- Has water view: Yes
- Water view: Water,Pond
Lot
- Size: 4,800 sqft
Details
- Parcel number: NALOT160
- Zoning: X
- Special conditions: None
Construction
Type & style
- Home type: SingleFamily
- Architectural style: Craftsman
- Property subtype: Single Family Residence
Materials
- Block, Brick, Stucco, Vinyl Siding
- Foundation: Slab
- Roof: Shingle
Condition
- Under Construction
- New construction: Yes
- Year built: 2025
Details
- Builder model: Sherwood
- Builder name: Taylor Morrison
- Warranty included: Yes
Utilities & green energy
- Sewer: Public Sewer
- Water: None
- Utilities for property: Cable Available, Electricity Available, Electricity Connected
Community & neighborhood
Community
- Community features: Playground, Pool
Location
- Region: Haines City
- Subdivision: MARION CREEK
HOA & financial
HOA
- Has HOA: Yes
- HOA fee: $95 monthly
- Services included: Community Pool
- Association name: Empire Management
Other fees
- Pet fee: $0 monthly
Other financial information
- Total actual rent: 0
Other
Other facts
- Listing terms: Cash,Conventional,FHA,VA Loan
- Ownership: Fee Simple
- Road surface type: Asphalt
Price history
| Date | Event | Price |
|---|---|---|
| 9/30/2025 | Sold | $378,000$150/sqft |
Source: | ||
| 8/24/2025 | Pending sale | $378,000$150/sqft |
Source: | ||
| 8/15/2025 | Price change | $378,000-12.3%$150/sqft |
Source: | ||
| 8/5/2025 | Price change | $430,929+14%$171/sqft |
Source: | ||
| 7/29/2025 | Listed for sale | $378,000$150/sqft |
Source: | ||
Public tax history
Tax history is unavailable.
Neighborhood: 33844
Nearby schools
GreatSchools rating
- 1/10Palmetto Elementary SchoolGrades: PK-5Distance: 5.7 mi
- 3/10Lake Marion Creek Elementary SchoolGrades: 6-8Distance: 4.6 mi
- 3/10Haines City Senior High SchoolGrades: PK,9-12Distance: 3.5 mi
Schools provided by the listing agent
- Elementary: Palmetto Elementary
- Middle: Lake Marion Creek Middle
- High: Haines City Senior High
Source: Stellar MLS. This data may not be complete. We recommend contacting the local school district to confirm school assignments for this home.
Get a cash offer in 3 minutes
Find out how much your home could sell for in as little as 3 minutes with a no-obligation cash offer.
Estimated market value$371,600
Get a cash offer in 3 minutes
Find out how much your home could sell for in as little as 3 minutes with a no-obligation cash offer.
Estimated market value
$371,600



