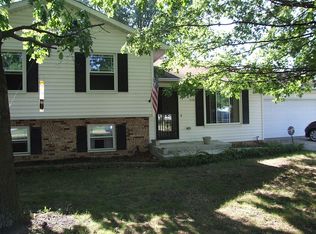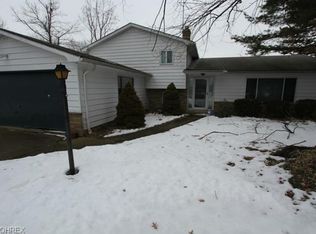Sold for $232,500 on 09/30/25
$232,500
631 Trebisky Rd, Cleveland, OH 44143
4beds
--sqft
Single Family Residence
Built in 1952
1.14 Acres Lot
$233,600 Zestimate®
$--/sqft
$2,003 Estimated rent
Home value
$233,600
$217,000 - $252,000
$2,003/mo
Zestimate® history
Loading...
Owner options
Explore your selling options
What's special
all appliances staying except for washer/dryer. property on 1.1 acres of land. the backyard is extremely spacious.
Restroom in basement is a full bathroom equipped with toilet/vanity/shower.
Basement also has a kitchenette area.
There is room in the living area for a dining room table.
Laundry is also located in basement in bathroom area.
Any blinds will be staying with the property, draperies not included in sale.
Zillow last checked: 8 hours ago
Listing updated: November 19, 2025 at 08:47am
Listing Provided by:
Nicole Burns 216-333-6663 NicoleBurns@ContactPlatinum.com,
Platinum Real Estate
Bought with:
Stacey L Jones, 2014000218
Keller Williams Living
Michael N Jones, 2009004191
Keller Williams Living
Source: MLS Now,MLS#: 5150888 Originating MLS: Akron Cleveland Association of REALTORS
Originating MLS: Akron Cleveland Association of REALTORS
Facts & features
Interior
Bedrooms & bathrooms
- Bedrooms: 4
- Bathrooms: 3
- Full bathrooms: 3
- Main level bathrooms: 1
- Main level bedrooms: 2
Primary bedroom
- Description: The master bedroom is equipped with a master bathroom located upstairs with carpet flooring.,Flooring: Carpet
- Level: Second
- Dimensions: 17 x 10
Bedroom
- Description: 2 bedrooms on the main level that have carpet flooring. Spacious closets.,Flooring: Carpet
- Level: First
- Dimensions: 13 x 12
Bedroom
- Description: An additional bedroom upstairs that is cozy along with carpet flooring.,Flooring: Carpet
- Level: Second
- Dimensions: 18 x 11
Bathroom
- Description: The main level bathroom is cozy with tile flooring and a linen closet,Flooring: Tile
- Level: First
Other
- Description: There is an 'in-law' type suite located in the basement. The basement is fully finished with an area for a bedroom-type situation or an additional living area. There is one full bathroom & a kitchenette located in the basement as well as the laundry.
- Level: Basement
- Dimensions: 23 x 9
Kitchen
- Description: The kitchen is cozy with updated cabinetry and newer appliances. The flooring in this room is Vinyl Tile.,Flooring: Luxury Vinyl Tile
- Level: First
Living room
- Description: The living room area is spacious. The walls have beautiful wallpaper and hardwood floors. The living room area has enough room to have a dining room table.,Flooring: Hardwood
- Level: First
- Dimensions: 20 x 12
Heating
- Forced Air, Gas
Cooling
- Central Air
Appliances
- Included: Dishwasher, Microwave, Range, Refrigerator
- Laundry: Inside, In Basement
Features
- Basement: Full,Finished
- Has fireplace: No
- Fireplace features: None
Property
Parking
- Total spaces: 2
- Parking features: Garage Faces Front, Garage, Garage Door Opener
- Garage spaces: 2
Accessibility
- Accessibility features: None
Features
- Levels: Two
- Stories: 2
- Patio & porch: Patio
- Exterior features: None
- Pool features: None
- Fencing: None
- Has view: Yes
- View description: Neighborhood
Lot
- Size: 1.14 Acres
Details
- Additional structures: Garage(s)
- Parcel number: 70123009
Construction
Type & style
- Home type: SingleFamily
- Architectural style: Bungalow
- Property subtype: Single Family Residence
Materials
- Aluminum Siding
- Foundation: Brick/Mortar
- Roof: Asphalt,Shingle
Condition
- Updated/Remodeled
- Year built: 1952
Utilities & green energy
- Sewer: Public Sewer
- Water: Public
Community & neighborhood
Community
- Community features: None
Location
- Region: Cleveland
- Subdivision: Euclid 06
Other
Other facts
- Listing terms: Cash,Conventional,FHA
Price history
| Date | Event | Price |
|---|---|---|
| 9/30/2025 | Sold | $232,500+1.1% |
Source: | ||
| 8/27/2025 | Pending sale | $230,000 |
Source: | ||
| 8/24/2025 | Listed for sale | $230,000+123.3% |
Source: | ||
| 12/29/2017 | Sold | $103,000-6.4% |
Source: MLS Now #3863413 Report a problem | ||
| 11/13/2017 | Pending sale | $110,000 |
Source: Howard Hanna - North Olmsted #3863413 Report a problem | ||
Public tax history
| Year | Property taxes | Tax assessment |
|---|---|---|
| 2024 | $3,640 -5% | $51,280 +18.6% |
| 2023 | $3,832 +0.6% | $43,230 |
| 2022 | $3,810 +0.8% | $43,230 |
Find assessor info on the county website
Neighborhood: 44143
Nearby schools
GreatSchools rating
- 4/10Greenview Upper Elementary SchoolGrades: 4-8Distance: 2.2 mi
- 5/10Brush High SchoolGrades: 9-12Distance: 1.5 mi
- 5/10Memorial Junior High SchoolGrades: 7-8Distance: 1.2 mi
Schools provided by the listing agent
- District: South Euclid-Lyndhurst - 1829
Source: MLS Now. This data may not be complete. We recommend contacting the local school district to confirm school assignments for this home.

Get pre-qualified for a loan
At Zillow Home Loans, we can pre-qualify you in as little as 5 minutes with no impact to your credit score.An equal housing lender. NMLS #10287.
Sell for more on Zillow
Get a free Zillow Showcase℠ listing and you could sell for .
$233,600
2% more+ $4,672
With Zillow Showcase(estimated)
$238,272
