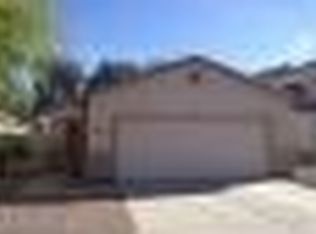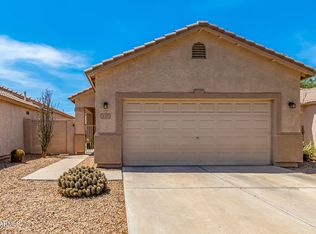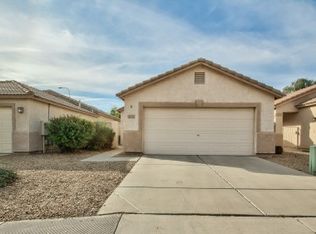Sold for $410,000
$410,000
631 W Colt Rd, Chandler, AZ 85225
2beds
2baths
1,076sqft
Single Family Residence
Built in 1998
5,563 Square Feet Lot
$396,600 Zestimate®
$381/sqft
$1,693 Estimated rent
Home value
$396,600
Estimated sales range
Not available
$1,693/mo
Zestimate® history
Loading...
Owner options
Explore your selling options
What's special
Wow! Your opportunity to own this darling home with a private pool. Tucked away in a quiet community with a community pool and two parks, surrounded by amenities galore. 10 min to Downtown Chandler or Chandler Mall. 2.6 miles from Loop 101. Plentiful nearby shopping, restaurants, entertainment options, employment & schools. Open flow between the living room, kitchen & dining area.. Enjoy relaxing while you visit, swim, BBQ & play. Low maintenance wrap-around yard w/ 3 patios & two play areas. Home has vaulted & raised ceilings, recessed LED lighting.& ceiling fans throughout. Spacious kitchen has plentiful cabinets, newer stainless refrigerator & dishwasher, & bay window to the backyard. Primary bedroom has views to the backyard & primary bath has a garden tub and walk-in closet.
Zillow last checked: 8 hours ago
Listing updated: December 19, 2024 at 04:28pm
Listed by:
Tammy L Bosse 602-697-0003,
Boss Properties,
Wade H Jarvis 602-697-7108,
Boss Properties
Bought with:
Jacie A Czerwinski, SA675594000
Coldwell Banker Realty
Source: ARMLS,MLS#: 6778942

Facts & features
Interior
Bedrooms & bathrooms
- Bedrooms: 2
- Bathrooms: 2
Primary bedroom
- Level: First
- Area: 185.63
- Dimensions: 16.50 x 11.25
Bedroom 2
- Level: First
- Area: 142.54
- Dimensions: 12.67 x 11.25
Dining room
- Description: Sits Within Kitchen
- Level: First
- Area: 64.56
- Dimensions: 8.33 x 7.75
Kitchen
- Level: First
- Area: 215.3
- Dimensions: 15.75 x 13.67
Living room
- Level: First
- Area: 199.17
- Dimensions: 15.50 x 12.85
Heating
- Electric
Cooling
- Central Air, Ceiling Fan(s), Programmable Thmstat
Appliances
- Included: Electric Cooktop
Features
- High Speed Internet, Double Vanity, Eat-in Kitchen, 9+ Flat Ceilings, No Interior Steps, Vaulted Ceiling(s), Full Bth Master Bdrm, Laminate Counters
- Flooring: Carpet, Laminate, Tile
- Windows: Skylight(s), Solar Screens, Double Pane Windows
- Has basement: No
- Has fireplace: Yes
- Fireplace features: Gas
Interior area
- Total structure area: 1,076
- Total interior livable area: 1,076 sqft
Property
Parking
- Total spaces: 4
- Parking features: Garage Door Opener, Attch'd Gar Cabinets
- Garage spaces: 2
- Uncovered spaces: 2
Features
- Stories: 1
- Patio & porch: Covered, Patio
- Has private pool: Yes
- Pool features: Fenced
- Spa features: None
- Fencing: Block
Lot
- Size: 5,563 sqft
- Features: Desert Back, Desert Front, Gravel/Stone Front, Gravel/Stone Back, Grass Back, Synthetic Grass Back
Details
- Parcel number: 30228030
Construction
Type & style
- Home type: SingleFamily
- Architectural style: Ranch
- Property subtype: Single Family Residence
Materials
- Stucco, Wood Frame, Painted
- Roof: Tile,Concrete
Condition
- Year built: 1998
Details
- Builder name: McGee Homes
- Warranty included: Yes
Utilities & green energy
- Sewer: Public Sewer
- Water: City Water
Community & neighborhood
Community
- Community features: Community Pool, Playground
Location
- Region: Chandler
- Subdivision: ENCLAVE
HOA & financial
HOA
- Has HOA: Yes
- HOA fee: $100 monthly
- Services included: Maintenance Grounds
- Association name: ENCLAVE
- Association phone: 480-820-1519
Other
Other facts
- Listing terms: Cash,FannieMae (HomePath),Conventional,FHA,VA Loan
- Ownership: Fee Simple
Price history
| Date | Event | Price |
|---|---|---|
| 12/17/2024 | Sold | $410,000-1.2%$381/sqft |
Source: | ||
| 11/22/2024 | Pending sale | $415,000$386/sqft |
Source: | ||
| 11/2/2024 | Listed for sale | $415,000+166.4%$386/sqft |
Source: | ||
| 12/23/2013 | Sold | $155,800-5.6%$145/sqft |
Source: | ||
| 10/17/2013 | Listed for sale | $165,000+53.2%$153/sqft |
Source: SW Realty and property Management #5015791 Report a problem | ||
Public tax history
| Year | Property taxes | Tax assessment |
|---|---|---|
| 2025 | $1,348 +0.2% | $30,210 -12.4% |
| 2024 | $1,346 -1.1% | $34,470 +139% |
| 2023 | $1,361 +2.3% | $14,420 -33.6% |
Find assessor info on the county website
Neighborhood: Amberwood
Nearby schools
GreatSchools rating
- 7/10Sirrine Montessori CenterGrades: PK-6Distance: 0.4 mi
- 6/10Summit Academy K-6Grades: PK-8Distance: 1.7 mi
- 4/10Dobson High SchoolGrades: 9-12Distance: 2 mi
Schools provided by the listing agent
- Elementary: Sirrine Elementary School
- Middle: Hendrix Junior High School
- High: Dobson High School
- District: Mesa Unified District
Source: ARMLS. This data may not be complete. We recommend contacting the local school district to confirm school assignments for this home.
Get a cash offer in 3 minutes
Find out how much your home could sell for in as little as 3 minutes with a no-obligation cash offer.
Estimated market value
$396,600


