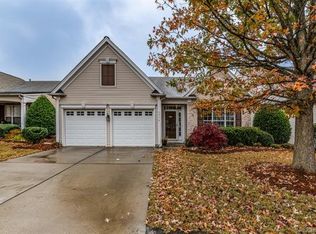Closed
$440,000
6310 Highland Commons Rd, Charlotte, NC 28269
3beds
2,298sqft
Single Family Residence
Built in 2005
0.12 Acres Lot
$438,000 Zestimate®
$191/sqft
$2,353 Estimated rent
Home value
$438,000
$407,000 - $473,000
$2,353/mo
Zestimate® history
Loading...
Owner options
Explore your selling options
What's special
New HVAC System (2025) & New Roof (2025), Primary and secondary bedrooms on main, screened-in patio and lawn care is included in HOA dues !
This 1.5-story transitional-style home with 3 bedrooms, 3 full-bathrooms, plus bonus room in Prosperity Ridge offers low-maintenance living. Main level features include: an open concept kitchen with island, granite countertops, breakfast area, laundry room, formal dining room with wainscoting and tray ceilings, hardwood floors, 2 full baths, primary & secondary bedrooms, great room with an elegant gas-log fireplace for entertaining, screened in patio area and 2 car garage. Upper level includes additional bedroom with large closet, full bath and spacious bonus room. Minutes walk to the community pool and playground area. Centrally located with easy access to I-77, I-85, and I-485. Close to Concord Mills Mall, shopping, restaurants, and more. 20 mins drive to Charlotte Douglas Airport & Uptown. A perfect blend of comfort and convenience!
Zillow last checked: 8 hours ago
Listing updated: July 12, 2025 at 12:12pm
Listing Provided by:
Steve Keane 781-850-6553,
Better Homes and Gardens Real Estate Paracle
Bought with:
Naomi Hofert
Allen Tate Lake Norman
Source: Canopy MLS as distributed by MLS GRID,MLS#: 4257326
Facts & features
Interior
Bedrooms & bathrooms
- Bedrooms: 3
- Bathrooms: 3
- Full bathrooms: 3
- Main level bedrooms: 2
Primary bedroom
- Level: Main
Bedroom s
- Level: Main
Bathroom full
- Level: Main
Bathroom full
- Level: Main
Bathroom full
- Level: Upper
Other
- Features: Walk-In Closet(s)
- Level: Upper
Bonus room
- Features: Ceiling Fan(s)
- Level: Upper
Breakfast
- Level: Main
Dining room
- Features: Tray Ceiling(s)
- Level: Main
Great room
- Level: Main
Kitchen
- Features: Kitchen Island
- Level: Main
Laundry
- Level: Main
Heating
- Forced Air
Cooling
- Central Air
Appliances
- Included: Dishwasher, Disposal, Electric Cooktop, Gas Water Heater, Microwave
- Laundry: Electric Dryer Hookup, Utility Room, Main Level
Features
- Windows: Insulated Windows
- Has basement: No
- Fireplace features: Gas Log, Great Room
Interior area
- Total structure area: 2,298
- Total interior livable area: 2,298 sqft
- Finished area above ground: 2,298
- Finished area below ground: 0
Property
Parking
- Total spaces: 2
- Parking features: Driveway, Garage on Main Level
- Garage spaces: 2
- Has uncovered spaces: Yes
Features
- Levels: One and One Half
- Stories: 1
- Patio & porch: Patio, Screened
Lot
- Size: 0.12 Acres
Details
- Parcel number: 02941692
- Zoning: MX-2
- Special conditions: Standard
Construction
Type & style
- Home type: SingleFamily
- Architectural style: Transitional
- Property subtype: Single Family Residence
Materials
- Brick Partial, Vinyl
- Foundation: Slab
Condition
- New construction: No
- Year built: 2005
Utilities & green energy
- Sewer: Public Sewer
- Water: City
Community & neighborhood
Location
- Region: Charlotte
- Subdivision: Prosperity Ridge
HOA & financial
HOA
- Has HOA: Yes
- HOA fee: $304 quarterly
- Association name: Henderson MGT
- Association phone: 866-473-2573
Other
Other facts
- Listing terms: Cash,Conventional,FHA
- Road surface type: Concrete
Price history
| Date | Event | Price |
|---|---|---|
| 7/11/2025 | Sold | $440,000-2.2%$191/sqft |
Source: | ||
| 5/16/2025 | Listed for sale | $450,000+136.8%$196/sqft |
Source: | ||
| 9/9/2012 | Listing removed | $190,000$83/sqft |
Source: Coldwell Banker United, Realtors #2074275 Report a problem | ||
| 4/28/2012 | Price change | $190,000-5%$83/sqft |
Source: Coldwell Banker United, Realtors #2074275 Report a problem | ||
| 3/26/2012 | Listed for sale | $200,000+5.3%$87/sqft |
Source: Coldwell Banker United Realtors #2074275 Report a problem | ||
Public tax history
| Year | Property taxes | Tax assessment |
|---|---|---|
| 2025 | -- | $432,400 |
| 2024 | -- | $432,400 |
| 2023 | -- | $432,400 +75.1% |
Find assessor info on the county website
Neighborhood: Prosperity Village
Nearby schools
GreatSchools rating
- 7/10Parkside ElementaryGrades: PK-5Distance: 1.6 mi
- 2/10Ridge Road Middle SchoolGrades: 6-8Distance: 1 mi
- 4/10Mallard Creek HighGrades: 9-12Distance: 1.1 mi
Schools provided by the listing agent
- Elementary: Parkside
- Middle: Ridge Road
- High: Mallard Creek
Source: Canopy MLS as distributed by MLS GRID. This data may not be complete. We recommend contacting the local school district to confirm school assignments for this home.
Get a cash offer in 3 minutes
Find out how much your home could sell for in as little as 3 minutes with a no-obligation cash offer.
Estimated market value
$438,000
Get a cash offer in 3 minutes
Find out how much your home could sell for in as little as 3 minutes with a no-obligation cash offer.
Estimated market value
$438,000
