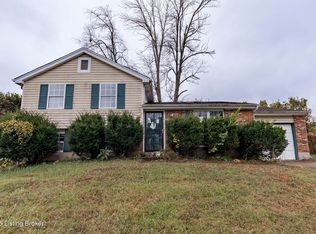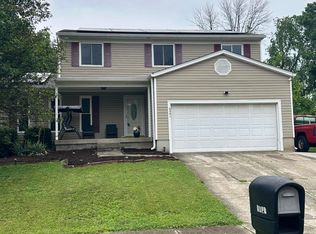Great Location!! Beautifully remodeled bi-level home waits for a new owner! Three bedrooms, two baths with an open floor plan. First floor bathroom is entirely new with new tub, faucet, vanity, toilet, new tile flooring, mirror. new flooring with laminate and carpet, some vinyl and tile, fresh paint throughout including garage, new energy efficient windows for the entire home due to be installed soon new kitchen with new white cabinets, new countertop, new sink, new faucet, new stainless steel appliances. Large deck invites you for a cookout or relax to enjoy beautiful fenced in back yard. Basement has a family room with fireplace and a half bath. Half bath has a new vanity, new medicine chest with mirror and a new toilet. Attached two car garage. Minutes away from interstate, schools and shopping. Call for a private showing. Will not last long.
This property is off market, which means it's not currently listed for sale or rent on Zillow. This may be different from what's available on other websites or public sources.


