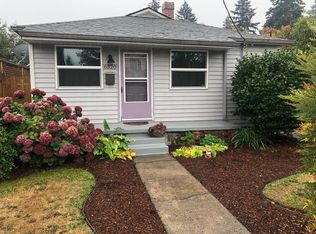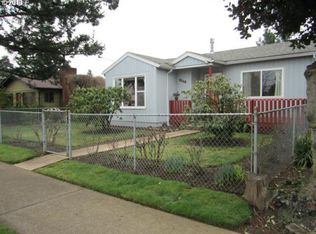Cute, one-level ranch on oversized 7,200 sf lot in Woodstock. Thoughtfully updated w/ interior and exterior paint, contemporary lighting, hardwood floors, newer roof. Open living & dining, 3 generous beds & 2 full baths. Ideal ADU opportunity w/ detached two-level, 1,384 sf shop in back. Fenced, private yard. Gas heat & A/C. One mile to New Seasons on Woodstock, 0.5 miles to Mt Scott Community Center & Pool, 0.8 miles to Mercado. [Home Energy Score = 2. HES Report at https://api.greenbuildingregistry.com/report/hes/OR10133553-20180801]
This property is off market, which means it's not currently listed for sale or rent on Zillow. This may be different from what's available on other websites or public sources.

