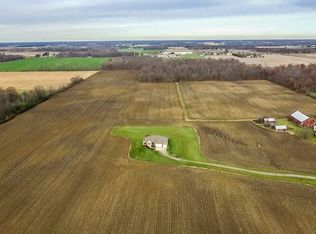NEW PRICE!! 11 ACRES!!! *Enjoy your own slice of paradise the minute you walk into this amazing 2800 sq. ft. 2 Story Gem. *This property offers a fabulous view. It is surrounded by trees, a beautiful stocked pond, and most importantly peace and quiet from the minute you pull into the driveway. The *Master Suite has double sinks, garden tub & separate shower & humongous walk-in closet.* All the appliances remain plus washer and dryer. This home is painted through out with Faux painting. This is the one you have been waiting for! The pond is stocked with a variety of fish and a nice sized pier for catching them or jumping in to cool off. A full unfinished basement just waiting for the new owner to finish however you want it to be. The furniture in the home is available for sale to the buyer if they are interested. This home is centrally located, just minutes from Lima Rd and I 69 or Hwy 30 or Hwy 33 plus Sweetwater Sound. All this and just minutes from Fort Wayne
This property is off market, which means it's not currently listed for sale or rent on Zillow. This may be different from what's available on other websites or public sources.
