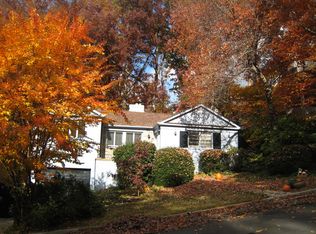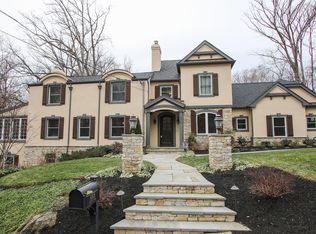Please wear shoe coverings and masks that are provided as you enter. Just off Bradley Boulevard, a light filled French-style farmhouse features coffered ceilings, crown molding with Brazilian cherry hardwoods and mahogany doors. Nestled in the Bethesda community, this meticulously cared for home offers a bevy of well-appointed spaces and an abundance of natural light with an inviting ambiance. A spacious living room and generous sized dining room leads to a large gourmet kitchen, family room with a double sided fireplace, and sun room. Opening to an inviting outdoor patio with a stone fireplace making it splendid for entertaining. Second level offers four roomy bedrooms, three full baths with a primary bedroom offering walk-in closets. Finished lower area offers another bedroom, bath , media room and storage with access to a two car garage. This residence offers a lovely indoor-outdoor lifestyle within a peaceful and private setting , convenient to numerous amenities in Bethesda A wonderful beauty in a stellar location ready for a new owner. Open Sat.12-2. Please do not use elevator.
This property is off market, which means it's not currently listed for sale or rent on Zillow. This may be different from what's available on other websites or public sources.

