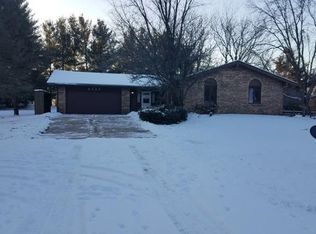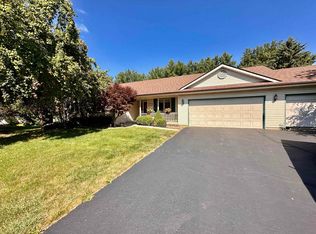Sold for $252,000 on 08/07/25
$252,000
6311 Blackhawk Rd, Cherry Valley, IL 61016
4beds
2,353sqft
Single Family Residence
Built in 1976
0.59 Acres Lot
$263,500 Zestimate®
$107/sqft
$2,382 Estimated rent
Home value
$263,500
$232,000 - $298,000
$2,382/mo
Zestimate® history
Loading...
Owner options
Explore your selling options
What's special
All-Brick Ranch on Over Half an Acre! Opportunity awaits in this all-brick ranch home offering over 2,300 square feet of living space on a generous half-acre+ lot surrounded by mature trees. With 4 bedrooms and 2 full baths, this home delivers the space and potential to make it truly your own. The expansive lot offers privacy, shade, and outdoor possibilities—from gardens to play areas and more. While the home needs some TLC, key updates include: Roof (2024), Well Pump (2025), Water Heater & Dishwasher (2022), and Stove (2023). If you're ready to add your personal touch, this property is brimming with potential in a peaceful, established setting.
Zillow last checked: 8 hours ago
Listing updated: August 07, 2025 at 03:56pm
Listed by:
Darin Spades 815-601-4548,
Keller Williams Realty Signature
Bought with:
Miroslaw Niemiec, 475160325
Key Realty, Inc
Source: NorthWest Illinois Alliance of REALTORS®,MLS#: 202503405
Facts & features
Interior
Bedrooms & bathrooms
- Bedrooms: 4
- Bathrooms: 2
- Full bathrooms: 2
- Main level bathrooms: 2
- Main level bedrooms: 3
Primary bedroom
- Level: Main
- Area: 176.85
- Dimensions: 13.1 x 13.5
Bedroom 2
- Level: Main
- Area: 96.66
- Dimensions: 11.11 x 8.7
Bedroom 3
- Level: Main
- Area: 101.1
- Dimensions: 11.11 x 9.1
Bedroom 4
- Level: Lower
- Area: 152.88
- Dimensions: 14.7 x 10.4
Dining room
- Level: Main
- Area: 102.03
- Dimensions: 11.2 x 9.11
Family room
- Level: Main
- Area: 235.84
- Dimensions: 17.6 x 13.4
Kitchen
- Level: Main
- Area: 228.9
- Dimensions: 21 x 10.9
Living room
- Level: Main
- Area: 183.92
- Dimensions: 15.2 x 12.1
Heating
- Forced Air
Cooling
- Central Air
Appliances
- Included: Disposal, Dishwasher, Dryer, Microwave, Refrigerator, Stove/Cooktop, Washer, Water Softener, Gas Water Heater
- Laundry: In Basement
Features
- L.L. Finished Space
- Basement: Full,Sump Pump,Finished
- Number of fireplaces: 1
- Fireplace features: Wood Burning
Interior area
- Total structure area: 2,353
- Total interior livable area: 2,353 sqft
- Finished area above ground: 1,646
- Finished area below ground: 707
Property
Parking
- Total spaces: 2
- Parking features: Asphalt, Attached
- Garage spaces: 2
Features
- Patio & porch: Deck
- Has view: Yes
- View description: Country
Lot
- Size: 0.59 Acres
- Features: City/Town
Details
- Parcel number: 1622126006
Construction
Type & style
- Home type: SingleFamily
- Architectural style: Ranch
- Property subtype: Single Family Residence
Materials
- Brick/Stone
- Roof: Shingle
Condition
- Year built: 1976
Utilities & green energy
- Electric: Circuit Breakers
- Sewer: Septic Tank
- Water: Well
Community & neighborhood
Location
- Region: Cherry Valley
- Subdivision: IL
Other
Other facts
- Ownership: Fee Simple
- Road surface type: Hard Surface Road
Price history
| Date | Event | Price |
|---|---|---|
| 8/7/2025 | Sold | $252,000-1.2%$107/sqft |
Source: | ||
| 7/11/2025 | Pending sale | $255,000$108/sqft |
Source: | ||
| 6/21/2025 | Listed for sale | $255,000$108/sqft |
Source: | ||
Public tax history
| Year | Property taxes | Tax assessment |
|---|---|---|
| 2023 | $4,190 -8.4% | $57,461 +0.3% |
| 2022 | $4,574 | $57,306 +5.2% |
| 2021 | -- | $54,499 +4.4% |
Find assessor info on the county website
Neighborhood: 61016
Nearby schools
GreatSchools rating
- 7/10White Swan Elementary SchoolGrades: K-5Distance: 2.5 mi
- 2/10Bernard W Flinn Middle SchoolGrades: 6-8Distance: 4.2 mi
- 1/10Jefferson High SchoolGrades: 9-12Distance: 2.5 mi
Schools provided by the listing agent
- Elementary: Cherry Valley Elementary
- Middle: Bernard W Flinn Middle
- High: Jefferson High
- District: Rockford 205
Source: NorthWest Illinois Alliance of REALTORS®. This data may not be complete. We recommend contacting the local school district to confirm school assignments for this home.

Get pre-qualified for a loan
At Zillow Home Loans, we can pre-qualify you in as little as 5 minutes with no impact to your credit score.An equal housing lender. NMLS #10287.

