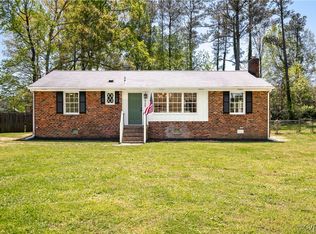Sold for $360,000
$360,000
6311 Bliley Rd, Richmond, VA 23225
3beds
1,428sqft
Single Family Residence
Built in 1959
10,511.03 Square Feet Lot
$-- Zestimate®
$252/sqft
$2,037 Estimated rent
Home value
Not available
Estimated sales range
Not available
$2,037/mo
Zestimate® history
Loading...
Owner options
Explore your selling options
What's special
Welcome to 6311 Bliley Road! This well-cared-for 1959 brick rancher offers 3 bedrooms, 1.5 baths, and a versatile den with a cozy brick fireplace — perfect for a potential second primary suite, playroom, or home office.
Enjoy peace of mind with a brand-new HVAC system (2024), oak hardwood floors, and fresh interior updates including new paint and carpet in the den.
Located in the established Cedarhurst neighborhood just off Bliley Road, you're minutes from the James River, bike trails, shopping, and conveniently close to the West End, Carytown, and downtown Richmond.
Don't miss this classic Southside gem with updates and charm!
Zillow last checked: 8 hours ago
Listing updated: June 03, 2025 at 01:31pm
Listed by:
Caitlin Ford (971)275-0645,
Nest Realty Group
Bought with:
Owen Thatcher, 0225237444
Providence Hill Real Estate
Source: CVRMLS,MLS#: 2512452 Originating MLS: Central Virginia Regional MLS
Originating MLS: Central Virginia Regional MLS
Facts & features
Interior
Bedrooms & bathrooms
- Bedrooms: 3
- Bathrooms: 2
- Full bathrooms: 1
- 1/2 bathrooms: 1
Primary bedroom
- Level: First
- Dimensions: 0 x 0
Bedroom 2
- Level: First
- Dimensions: 0 x 0
Bedroom 3
- Level: First
- Dimensions: 0 x 0
Family room
- Description: masonry fireplace
- Level: First
- Dimensions: 0 x 0
Other
- Description: Tub & Shower
- Level: First
Half bath
- Level: First
Kitchen
- Level: First
- Dimensions: 0 x 0
Living room
- Level: First
- Dimensions: 0 x 0
Heating
- Electric
Cooling
- Electric, Attic Fan
Appliances
- Included: Dryer, Dishwasher, Freezer, Gas Water Heater, Microwave, Oven, Refrigerator
- Laundry: Washer Hookup, Dryer Hookup
Features
- Bookcases, Built-in Features, Bedroom on Main Level, Bay Window, Ceiling Fan(s), Dining Area, Fireplace, Main Level Primary
- Flooring: Linoleum, Wood
- Basement: Crawl Space
- Attic: Pull Down Stairs
- Number of fireplaces: 1
- Fireplace features: Masonry, Vented
Interior area
- Total interior livable area: 1,428 sqft
- Finished area above ground: 1,428
- Finished area below ground: 0
Property
Parking
- Parking features: Driveway, Off Street, Oversized, Paved
- Has uncovered spaces: Yes
Features
- Levels: One
- Stories: 1
- Patio & porch: Front Porch
- Exterior features: Storage, Shed, Paved Driveway
- Pool features: None
- Fencing: Back Yard,Fenced,Partial
Lot
- Size: 10,511 sqft
- Features: Level
- Topography: Level
Details
- Parcel number: C0050366024
- Zoning description: R-3
Construction
Type & style
- Home type: SingleFamily
- Architectural style: Ranch
- Property subtype: Single Family Residence
Materials
- Brick, Drywall
- Roof: Composition
Condition
- Resale
- New construction: No
- Year built: 1959
Utilities & green energy
- Sewer: Community/Coop Sewer
- Water: Public
Community & neighborhood
Location
- Region: Richmond
- Subdivision: Hill Top
Other
Other facts
- Ownership: Individuals
- Ownership type: Sole Proprietor
Price history
| Date | Event | Price |
|---|---|---|
| 6/3/2025 | Sold | $360,000+10.8%$252/sqft |
Source: | ||
| 5/10/2025 | Pending sale | $325,000$228/sqft |
Source: | ||
| 5/7/2025 | Listed for sale | $325,000+65.8%$228/sqft |
Source: | ||
| 4/19/2018 | Sold | $196,000-3%$137/sqft |
Source: | ||
| 3/6/2018 | Listed for sale | $202,000-3.8%$141/sqft |
Source: Avery Hess REALTORS #1805932 Report a problem | ||
Public tax history
| Year | Property taxes | Tax assessment |
|---|---|---|
| 2024 | $3,444 +5.9% | $287,000 +5.9% |
| 2023 | $3,252 | $271,000 |
| 2022 | $3,252 +38.3% | $271,000 +38.3% |
Find assessor info on the county website
Neighborhood: Cedarhurst
Nearby schools
GreatSchools rating
- 4/10Southampton Elementary SchoolGrades: PK-5Distance: 1.8 mi
- 3/10Lucille M. Brown Middle SchoolGrades: 6-8Distance: 0.2 mi
- 2/10Huguenot High SchoolGrades: 9-12Distance: 1.7 mi
Schools provided by the listing agent
- Elementary: Southampton
- Middle: Lucille Brown
- High: Huguenot
Source: CVRMLS. This data may not be complete. We recommend contacting the local school district to confirm school assignments for this home.
Get pre-qualified for a loan
At Zillow Home Loans, we can pre-qualify you in as little as 5 minutes with no impact to your credit score.An equal housing lender. NMLS #10287.
