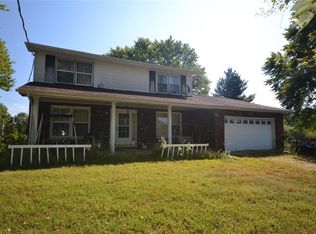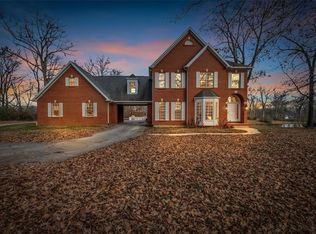5 acres !!!! Looking for that rural home with land? Come see this charming 3 bedroom home situated on 5 acres east of Waterloo. The property has a small pond fruit tress, nut trees, garden area and many other trees. The home, which needs some TLC, has 3 bedrooms, 2 bathrooms with a living room and family room. There are 2 sheds, a 24X30 2 car garage and a 30X40 pole barn. The pictures don't do this property justice. A walk of the land and a showing of this home is in order.
This property is off market, which means it's not currently listed for sale or rent on Zillow. This may be different from what's available on other websites or public sources.

