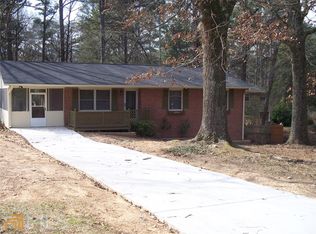Incredible opportunity to own a large brick ranch on quiet cul-de-sac street in Sandy Springs! This home features 4 bed/3 baths, large finished basement, large sunroom, screened porch, and large level front yard and level driveway. Beautiful updated kitchen with custom cabinets, granite, and stainless appl. Hardwoods throughout, Lg breakfast area plus vaulted great room w/ wall of windows. Full finished daylight bsmt that opens to stone patio. *
This property is off market, which means it's not currently listed for sale or rent on Zillow. This may be different from what's available on other websites or public sources.
