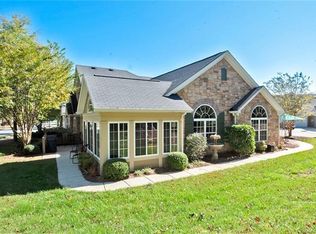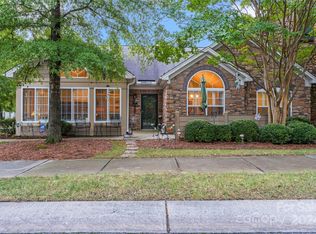Closed
$400,000
6311 Ridge Path Ln, Charlotte, NC 28269
2beds
1,866sqft
Condominium
Built in 2014
-- sqft lot
$401,200 Zestimate®
$214/sqft
$2,193 Estimated rent
Home value
$401,200
$373,000 - $429,000
$2,193/mo
Zestimate® history
Loading...
Owner options
Explore your selling options
What's special
WELCOME HOME! Discover comfort and style in this beautifully maintained ranch condo. Featuring 2 spacious bedrooms and 2 full bathrooms along with an office & sunroom, the home boasts beautiful hardwood floors throughout the main living areas & ceramic tile in the bathrooms. The family room features corner gas-log FP & cathedral ceiling. The kitchen is a chef's dream, equipped w/granite countertops, stainless steel appliances, ample cabinetry and a large pantry. The sunroom, complete with a ceiling fan, offers a serene space for relaxation. An elegant office with French doors provides the perfect work-from-home setup. Additional highlights include a dedicated storage closet, a primary bedroom with a vaulted ceiling, and an en-suite bathroom featuring double sinks & stand-alone shower. This move-in-ready home combines functionality with modern amenities, offering a perfect blend of comfort and convenience. Don't miss the opportunity to make this exceptional property your new home!
Zillow last checked: 8 hours ago
Listing updated: September 15, 2025 at 11:12am
Listing Provided by:
Consuelo Souders consuelo@ConsueloSouders.com,
Keller Williams Lake Norman
Bought with:
Bailey Ralls
Genevieve Williams Real Estate LLC
Source: Canopy MLS as distributed by MLS GRID,MLS#: 4246367
Facts & features
Interior
Bedrooms & bathrooms
- Bedrooms: 2
- Bathrooms: 2
- Full bathrooms: 2
- Main level bedrooms: 2
Primary bedroom
- Level: Main
Bedroom s
- Level: Main
Bathroom full
- Level: Main
Bathroom full
- Level: Main
Breakfast
- Level: Main
Kitchen
- Level: Main
Laundry
- Level: Main
Living room
- Level: Main
Office
- Level: Main
Sunroom
- Level: Main
Heating
- Forced Air, Natural Gas
Cooling
- Ceiling Fan(s), Central Air, Electric
Appliances
- Included: Dishwasher, Disposal, Electric Range, Gas Water Heater, Microwave, Plumbed For Ice Maker, Refrigerator with Ice Maker, Self Cleaning Oven
- Laundry: Electric Dryer Hookup, Inside, Laundry Room, Main Level, Washer Hookup
Features
- Breakfast Bar, Open Floorplan, Pantry, Storage, Walk-In Closet(s)
- Flooring: Hardwood, Tile
- Doors: Insulated Door(s), Pocket Doors, Storm Door(s)
- Windows: Insulated Windows
- Has basement: No
- Attic: Pull Down Stairs
- Fireplace features: Gas Log, Great Room
Interior area
- Total structure area: 1,866
- Total interior livable area: 1,866 sqft
- Finished area above ground: 1,866
- Finished area below ground: 0
Property
Parking
- Total spaces: 2
- Parking features: Driveway, Attached Garage, Garage Door Opener, Garage Faces Side, Keypad Entry, Garage on Main Level
- Attached garage spaces: 2
- Has uncovered spaces: Yes
Accessibility
- Accessibility features: Lever Door Handles, No Interior Steps, Zero-Grade Entry
Features
- Levels: One
- Stories: 1
- Entry location: Main
- Patio & porch: Patio
- Exterior features: In-Ground Irrigation, Lawn Maintenance
- Pool features: Community
Lot
- Features: Corner Lot, End Unit
Details
- Parcel number: 02941159
- Zoning: MX2
- Special conditions: Standard
- Other equipment: Surround Sound
Construction
Type & style
- Home type: Condo
- Property subtype: Condominium
Materials
- Fiber Cement, Stone Veneer
- Foundation: Slab
- Roof: Fiberglass
Condition
- New construction: No
- Year built: 2014
Details
- Builder name: Epcon Builders
Utilities & green energy
- Sewer: Public Sewer
- Water: City
- Utilities for property: Cable Available, Electricity Connected, Fiber Optics, Underground Power Lines, Underground Utilities
Community & neighborhood
Security
- Security features: Carbon Monoxide Detector(s), Smoke Detector(s)
Community
- Community features: Clubhouse, Fitness Center, Sidewalks, Tennis Court(s)
Location
- Region: Charlotte
- Subdivision: Ridge Road Villas
HOA & financial
HOA
- Has HOA: Yes
- HOA fee: $432 monthly
- Association name: Greenway Realty Management
- Association phone: 704-540-0847
Other
Other facts
- Listing terms: Cash,Conventional,FHA,VA Loan
- Road surface type: Concrete, Paved
Price history
| Date | Event | Price |
|---|---|---|
| 9/15/2025 | Sold | $400,000+0%$214/sqft |
Source: | ||
| 6/2/2025 | Price change | $399,900-3.6%$214/sqft |
Source: | ||
| 4/17/2025 | Listed for sale | $415,000+67.7%$222/sqft |
Source: | ||
| 1/23/2015 | Sold | $247,500$133/sqft |
Source: Public Record Report a problem | ||
Public tax history
| Year | Property taxes | Tax assessment |
|---|---|---|
| 2025 | -- | $335,930 |
| 2024 | -- | $335,930 |
| 2023 | $2,509 -4.3% | $335,930 +25.6% |
Find assessor info on the county website
Neighborhood: Prosperity Village
Nearby schools
GreatSchools rating
- 7/10Parkside ElementaryGrades: PK-5Distance: 1.4 mi
- 2/10Ridge Road Middle SchoolGrades: 6-8Distance: 1 mi
- 4/10Mallard Creek HighGrades: 9-12Distance: 1 mi
Get a cash offer in 3 minutes
Find out how much your home could sell for in as little as 3 minutes with a no-obligation cash offer.
Estimated market value$401,200
Get a cash offer in 3 minutes
Find out how much your home could sell for in as little as 3 minutes with a no-obligation cash offer.
Estimated market value
$401,200

