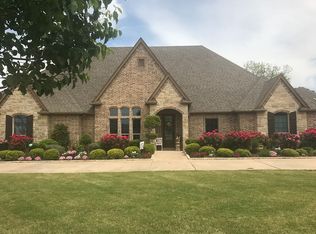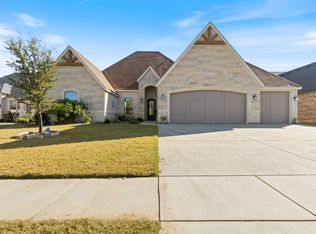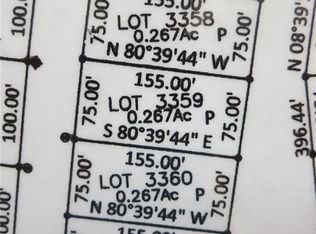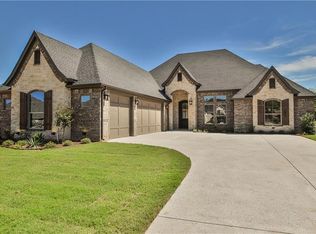Sold on 02/04/25
Price Unknown
6311 Weatherby Rd, Granbury, TX 76049
4beds
3,281sqft
Single Family Residence
Built in 2019
0.27 Acres Lot
$677,900 Zestimate®
$--/sqft
$3,334 Estimated rent
Home value
$677,900
$603,000 - $766,000
$3,334/mo
Zestimate® history
Loading...
Owner options
Explore your selling options
What's special
Beautiful modern home with no backyard neighbors in gated golf community, Pecan Plantation! Open concept plan has gorgeous architectural details and high ceilings. Texas-sized living room features a gas fireplace and large windows overlooking the back yard. Living room is open to the kitchen, featuring quartz countertops and stainless appliances. Master boasts spacious walk-in closet and luxurious bathroom with dual vanities. Laundry room is accessible from hallway or master closet. Two bedrooms downstairs have walk-in closets and Jack-n-Jill bath. Half bath downstairs is convenient for guests. Huge bonus room upstairs has walk-in closet and full bath, perfect for game room or 4th bedroom. Backyard oasis has covered patio and additional uncovered patio. Bonus features include 3-car garage, plantation shutters, engineered wood, sprinkler system, and garage door opener. Easy access to Pecan Plantation neighborhood amenities such as golf, activities center, club house, tennis, pools.
Zillow last checked: 8 hours ago
Listing updated: February 05, 2025 at 09:15am
Listed by:
Teresa Adams 0480978 254-462-1226,
Heights Discount Realty 254-462-1226
Bought with:
Misty Leatherwood
Cates & Company
Source: NTREIS,MLS#: 20780095
Facts & features
Interior
Bedrooms & bathrooms
- Bedrooms: 4
- Bathrooms: 4
- Full bathrooms: 3
- 1/2 bathrooms: 1
Primary bedroom
- Features: Ceiling Fan(s), Dual Sinks, Double Vanity, Garden Tub/Roman Tub, Separate Shower, Walk-In Closet(s)
- Level: First
Bedroom
- Features: Ceiling Fan(s), Split Bedrooms, Walk-In Closet(s)
- Level: First
Bedroom
- Features: Ceiling Fan(s), Split Bedrooms, Walk-In Closet(s)
- Level: First
Bonus room
- Features: Ceiling Fan(s)
- Level: Second
Dining room
- Level: First
Kitchen
- Features: Built-in Features, Kitchen Island, Pantry, Solid Surface Counters
- Level: First
Living room
- Features: Ceiling Fan(s), Fireplace
- Level: First
Office
- Level: First
Utility room
- Features: Built-in Features, Utility Sink
- Level: First
Heating
- Central, Electric, Fireplace(s), Zoned
Cooling
- Central Air, Ceiling Fan(s), Electric, Zoned
Appliances
- Included: Double Oven, Dishwasher, Electric Oven, Electric Water Heater, Gas Cooktop, Disposal, Ice Maker, Microwave
- Laundry: Washer Hookup, Electric Dryer Hookup, Laundry in Utility Room
Features
- Chandelier, Cathedral Ceiling(s), Decorative/Designer Lighting Fixtures, Double Vanity, High Speed Internet, Kitchen Island, Pantry, Cable TV, Walk-In Closet(s), Wired for Sound
- Flooring: Carpet, Engineered Hardwood, Tile
- Windows: Plantation Shutters, Window Coverings
- Has basement: No
- Number of fireplaces: 1
- Fireplace features: Gas, Glass Doors, Gas Log, Living Room, Masonry
Interior area
- Total interior livable area: 3,281 sqft
Property
Parking
- Total spaces: 3
- Parking features: Driveway, Garage, Garage Door Opener, Garage Faces Side, RV Access/Parking
- Attached garage spaces: 3
- Has uncovered spaces: Yes
Features
- Levels: Two
- Stories: 2
- Patio & porch: Rear Porch, Front Porch, Patio, Covered
- Exterior features: Rain Gutters
- Pool features: None, Community
- Fencing: Back Yard,Fenced,Wrought Iron
- Body of water: Granbury
Lot
- Size: 0.27 Acres
- Features: Greenbelt
Details
- Parcel number: R000104065
- Other equipment: Irrigation Equipment
Construction
Type & style
- Home type: SingleFamily
- Architectural style: Detached
- Property subtype: Single Family Residence
Materials
- Foundation: Slab
- Roof: Composition
Condition
- Year built: 2019
Utilities & green energy
- Utilities for property: Municipal Utilities, Phone Available, Sewer Available, Water Available, Cable Available
Community & neighborhood
Security
- Security features: Gated Community, Gated with Guard
Community
- Community features: Boat Facilities, Clubhouse, Dock, Fishing, Golf, Stable(s), Lake, Marina, Playground, Park, Pickleball, Pool, Restaurant, Airport/Runway, Tennis Court(s), Trails/Paths, Curbs, Gated, Sidewalks
Location
- Region: Granbury
- Subdivision: Orchard 12a
HOA & financial
HOA
- Has HOA: Yes
- HOA fee: $201 monthly
- Services included: All Facilities, Security
- Association name: Pecan Plantation HOA
- Association phone: 817-573-2641
Other
Other facts
- Listing terms: Cash,Conventional,FHA,Texas Vet,VA Loan
- Road surface type: Asphalt
Price history
| Date | Event | Price |
|---|---|---|
| 2/4/2025 | Sold | -- |
Source: NTREIS #20780095 Report a problem | ||
| 12/8/2024 | Pending sale | $699,900$213/sqft |
Source: NTREIS #20780095 Report a problem | ||
| 11/23/2024 | Contingent | $699,900$213/sqft |
Source: NTREIS #20780095 Report a problem | ||
| 11/18/2024 | Listed for sale | $699,900+40%$213/sqft |
Source: NTREIS #20780095 Report a problem | ||
| 7/6/2020 | Listing removed | $499,900$152/sqft |
Source: Plantation Properties Inc. #14310309 Report a problem | ||
Public tax history
| Year | Property taxes | Tax assessment |
|---|---|---|
| 2024 | $4,494 -2.5% | $677,980 -9.3% |
| 2023 | $4,611 -32.4% | $747,280 +19.5% |
| 2022 | $6,825 -2.2% | $625,490 +23.6% |
Find assessor info on the county website
Neighborhood: Pecan Plantation
Nearby schools
GreatSchools rating
- 6/10Mambrino SchoolGrades: PK-5Distance: 3 mi
- 7/10Acton Middle SchoolGrades: 6-8Distance: 6.6 mi
- 5/10Granbury High SchoolGrades: 9-12Distance: 10 mi
Schools provided by the listing agent
- Elementary: Mambrino
- Middle: Acton
- High: Granbury
- District: Granbury ISD
Source: NTREIS. This data may not be complete. We recommend contacting the local school district to confirm school assignments for this home.
Get a cash offer in 3 minutes
Find out how much your home could sell for in as little as 3 minutes with a no-obligation cash offer.
Estimated market value
$677,900
Get a cash offer in 3 minutes
Find out how much your home could sell for in as little as 3 minutes with a no-obligation cash offer.
Estimated market value
$677,900



