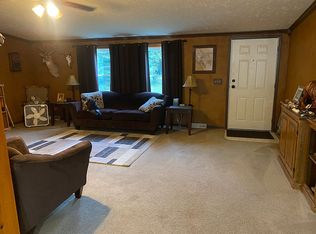Sold for $1,900,000 on 07/14/25
$1,900,000
6312 S Graham Rd, Saint Charles, MI 48655
6beds
15,166sqft
Single Family Residence
Built in 2011
29.09 Acres Lot
$2,006,800 Zestimate®
$125/sqft
$1,238 Estimated rent
Home value
$2,006,800
Estimated sales range
Not available
$1,238/mo
Zestimate® history
Loading...
Owner options
Explore your selling options
What's special
Welcome to Your Own Private Paradise! This unforgettable estate isn’t just a home, it’s a full lifestyle experience. Set on just under 30 acres of pristine land, this one-of-a-kind property features your very own private all-sports lake—perfect for jet skiing, fishing, paddleboarding, or soaring across the water on your private zip line. Step through the grand foyer with a stunning chandelier and into an expansive open floor plan. The livingroom features soaring ceilings, a majestic stone fireplace, built-in flat-screen TV, and panoramic lake views. The chef’s dream kitchen is outfitted with custom built-in appliances, an oversized island, and elegant finishes—perfect for both everyday living and entertaining. The primary suite is a luxurious escape with a private balcony overlooking the lake, in-room fireplace, & jacuzzi tub. The master bath is a dream come true with a huge walk-in shower, dual vanities and a walk in closet that will make your jaw drop. All bedrooms are generously sized with walk-in closets, as well as a large loft and home office for work-from-home ease. The finished walkout basement adds another level of luxury, featuring a private home theater, wet bar, fitness area, wine cellar, and recreation room. Radiant heated floors extend through the basement, garage, and primary bathroom, and a built-in speaker system runs throughout. Outdoors, enjoy a heated in-ground pool, built-in fireplace, custom BBQ station, and a peaceful private beach. The estate also includes a massive heated pole barn with a half-court basketball setup, outdoor office space, recreationroom/mancave and plenty of storage for all your toys and equipment—with space available for a potential helicopter landing area. Also included is a 1,250 sq ft ranch-style guest home with 2 bedrooms and 1 full bath—perfect for visitors, extended family, or Airbnb/VRBO rental income. Opportunities like this are incredibly rare. Come experience this lakeside dream for yourself! Call TODAY!
Zillow last checked: 8 hours ago
Listing updated: September 04, 2025 at 05:08am
Listed by:
Justin S Ford 855-477-7355,
EXP Realty Plymouth,
Joy Ford 855-477-7355,
EXP Realty Plymouth
Bought with:
MARTHA M SNYDER
Coldwell Banker Professionals Morrice/Owosso
Source: Realcomp II,MLS#: 20251005010
Facts & features
Interior
Bedrooms & bathrooms
- Bedrooms: 6
- Bathrooms: 5
- Full bathrooms: 4
- 1/2 bathrooms: 1
Heating
- Forced Air, Geothermal, Zoned
Cooling
- Ceiling Fans, Central Air, Heat Pump
Appliances
- Included: Built In Refrigerator, Bar Fridge, Dishwasher, Disposal, Dryer, Electric Cooktop, Humidifier, Microwave, Trash Compactor, Washer, Warming Drawer, Wine Cooler, Wine Refrigerator
Features
- Basement: Finished,Walk Out Access
- Has fireplace: Yes
- Fireplace features: Family Room, Living Room
Interior area
- Total interior livable area: 15,166 sqft
- Finished area above ground: 10,050
- Finished area below ground: 5,116
Property
Parking
- Total spaces: 4
- Parking features: Four Car Garage, Attached
- Attached garage spaces: 4
Features
- Levels: Two
- Stories: 2
- Entry location: GroundLevelwSteps
- Patio & porch: Deck, Patio, Porch
- Exterior features: Barbecue, Basketball Court, Grounds Maintenance, Spa Hottub
- Pool features: In Ground
- Waterfront features: All Sports Lake, Beach Front, Direct Water Frontage, Lake Front, Lake Privileges, Waterfront
- Body of water: Private Lake
Lot
- Size: 29.09 Acres
- Dimensions: 651 x 1974
- Features: Water View, Sprinklers, Vacation Home
Details
- Additional structures: Barns, Pole Barn
- Parcel number: 26113292005000
- Special conditions: Short Sale No,Standard
Construction
Type & style
- Home type: SingleFamily
- Architectural style: Craftsman
- Property subtype: Single Family Residence
Materials
- Asphalt, Shingle Siding, Stone, Stucco
- Foundation: Basement, Poured
Condition
- New construction: No
- Year built: 2011
Utilities & green energy
- Sewer: Septic Tank
- Water: Public
Community & neighborhood
Location
- Region: Saint Charles
Other
Other facts
- Listing agreement: Exclusive Right To Sell
- Listing terms: Cash,Conventional
Price history
| Date | Event | Price |
|---|---|---|
| 7/14/2025 | Sold | $1,900,000-4.5%$125/sqft |
Source: | ||
| 6/22/2025 | Pending sale | $1,990,000$131/sqft |
Source: | ||
| 6/6/2025 | Listed for sale | $1,990,000-9.5%$131/sqft |
Source: | ||
| 3/3/2025 | Listing removed | $2,200,000$145/sqft |
Source: | ||
| 9/5/2024 | Listed for sale | $2,200,000+700%$145/sqft |
Source: | ||
Public tax history
| Year | Property taxes | Tax assessment |
|---|---|---|
| 2024 | $19,052 +4.9% | $799,800 +26.3% |
| 2023 | $18,168 | $633,300 +7.1% |
| 2022 | -- | $591,100 +5.2% |
Find assessor info on the county website
Neighborhood: 48655
Nearby schools
GreatSchools rating
- 6/10St. Charles Elementary SchoolGrades: PK-6Distance: 2.3 mi
- 7/10St. Charles Community High SchoolGrades: 7-12Distance: 2.6 mi

Get pre-qualified for a loan
At Zillow Home Loans, we can pre-qualify you in as little as 5 minutes with no impact to your credit score.An equal housing lender. NMLS #10287.
Sell for more on Zillow
Get a free Zillow Showcase℠ listing and you could sell for .
$2,006,800
2% more+ $40,136
With Zillow Showcase(estimated)
$2,046,936