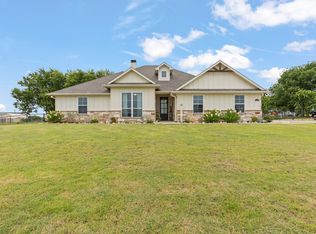Sold
Price Unknown
6313 Rustic Edge St, Godley, TX 76044
3beds
2,020sqft
Single Family Residence
Built in 2021
1.01 Acres Lot
$417,700 Zestimate®
$--/sqft
$2,648 Estimated rent
Home value
$417,700
$376,000 - $464,000
$2,648/mo
Zestimate® history
Loading...
Owner options
Explore your selling options
What's special
MULTIPLE OFFERS. Assumable rate at 3.125% FHA! Welcome to 6313 Rustic Edge in Godley, TX! This beautiful 3-bedroom, 2-bath home, built by Riverside in 2021, offers 2,020 sf of thoughtfully designed living space on just over a full acre. This home was built on one of the only lots with several, mature trees! Inside, you'll find a dedicated office, providing options for working from home, adding another bedroom, or creating a quiet retreat. The open floor plan features a wood burning fireplace and plenty of natural light, creating a warm and inviting living area. The spacious kitchen offers ample storage, an island, and a view of the large backyard—perfect for entertaining or relaxing outdoors. Beyond the kitchen you will find the mudroom and separate utility room with linen closet and room for a freezer. Located in Godley, this property combines the benefits of rural living with convenient access to nearby cities. A great opportunity for those seeking space and modern living.
Zillow last checked: 8 hours ago
Listing updated: June 19, 2025 at 07:29pm
Listed by:
Whitney Rodriguez 0679158 469-387-3050,
Williams Trew Real Estate 817-441-9070
Bought with:
Lucas Byers
AmbitionX Real Estate
Source: NTREIS,MLS#: 20853222
Facts & features
Interior
Bedrooms & bathrooms
- Bedrooms: 3
- Bathrooms: 2
- Full bathrooms: 2
Primary bedroom
- Features: Ceiling Fan(s), Dual Sinks, En Suite Bathroom, Garden Tub/Roman Tub, Linen Closet, Separate Shower, Walk-In Closet(s)
- Level: First
Bedroom
- Features: Ceiling Fan(s)
- Level: First
Bedroom
- Features: Ceiling Fan(s)
- Level: First
Primary bathroom
- Features: Built-in Features, Dual Sinks, En Suite Bathroom, Granite Counters, Garden Tub/Roman Tub, Separate Shower
- Level: First
Other
- Features: Built-in Features, Granite Counters
- Level: First
Kitchen
- Features: Built-in Features, Eat-in Kitchen, Kitchen Island, Pantry, Stone Counters, Walk-In Pantry
- Level: First
Living room
- Features: Fireplace
- Level: First
Mud room
- Level: First
Office
- Features: Other
- Level: First
Utility room
- Features: Linen Closet, Utility Room
- Level: First
Heating
- Central, Electric, Fireplace(s)
Cooling
- Central Air, Ceiling Fan(s), Electric
Appliances
- Included: Dishwasher, Electric Cooktop, Electric Oven, Electric Water Heater, Disposal, Microwave
- Laundry: Washer Hookup, Electric Dryer Hookup, Laundry in Utility Room
Features
- Decorative/Designer Lighting Fixtures, Eat-in Kitchen, High Speed Internet, Kitchen Island, Open Floorplan, Pantry, Walk-In Closet(s), Wired for Sound
- Flooring: Carpet, Engineered Hardwood, Tile
- Windows: Window Coverings
- Has basement: No
- Number of fireplaces: 1
- Fireplace features: Decorative, Living Room, Wood Burning
Interior area
- Total interior livable area: 2,020 sqft
Property
Parking
- Total spaces: 2
- Parking features: Door-Single, Driveway, Garage, Garage Door Opener, Garage Faces Side, On Street
- Attached garage spaces: 2
- Has uncovered spaces: Yes
Features
- Levels: One
- Stories: 1
- Patio & porch: Rear Porch, Front Porch, Covered
- Exterior features: Lighting, Rain Gutters
- Pool features: None
- Fencing: Back Yard,Metal
Lot
- Size: 1.01 Acres
- Features: Acreage, Back Yard, Cleared, Interior Lot, Lawn, Level, Sprinkler System, Few Trees
Details
- Parcel number: 126335801120
- Other equipment: Irrigation Equipment
Construction
Type & style
- Home type: SingleFamily
- Architectural style: Traditional,Detached
- Property subtype: Single Family Residence
Materials
- Brick
- Foundation: Slab
- Roof: Composition,Shingle
Condition
- Year built: 2021
Utilities & green energy
- Sewer: Aerobic Septic, Septic Tank
- Water: Public
- Utilities for property: Electricity Available, Electricity Connected, Phone Available, Septic Available, Separate Meters, Water Available
Green energy
- Energy efficient items: Insulation
Community & neighborhood
Security
- Security features: Security System, Smoke Detector(s)
Community
- Community features: Community Mailbox
Location
- Region: Godley
- Subdivision: Rustic Mdws Ph 3
Other
Other facts
- Listing terms: Assumable,Cash,Conventional,FHA,USDA Loan,VA Loan
- Road surface type: Asphalt
Price history
| Date | Event | Price |
|---|---|---|
| 5/23/2025 | Sold | -- |
Source: NTREIS #20853222 Report a problem | ||
| 5/14/2025 | Pending sale | $425,000$210/sqft |
Source: NTREIS #20853222 Report a problem | ||
| 3/31/2025 | Contingent | $425,000$210/sqft |
Source: NTREIS #20853222 Report a problem | ||
| 2/27/2025 | Listed for sale | $425,000+2.4%$210/sqft |
Source: NTREIS #20853222 Report a problem | ||
| 11/11/2024 | Listing removed | $415,000$205/sqft |
Source: Williams Trew - An Ebby Halliday Real Estate Company #20721591 Report a problem | ||
Public tax history
| Year | Property taxes | Tax assessment |
|---|---|---|
| 2024 | $5,368 +8.5% | $425,073 +10% |
| 2023 | $4,946 -21.7% | $386,430 +10% |
| 2022 | $6,315 +472.6% | $351,300 +479.7% |
Find assessor info on the county website
Neighborhood: 76044
Nearby schools
GreatSchools rating
- 6/10H D Staples Elementary SchoolGrades: PK-5Distance: 6.4 mi
- 6/10R C Loflin Middle SchoolGrades: 6-8Distance: 4.3 mi
- 6/10Joshua High SchoolGrades: 9-12Distance: 6.8 mi
Schools provided by the listing agent
- Elementary: Staples
- Middle: Loflin
- High: Joshua
- District: Joshua ISD
Source: NTREIS. This data may not be complete. We recommend contacting the local school district to confirm school assignments for this home.
Get a cash offer in 3 minutes
Find out how much your home could sell for in as little as 3 minutes with a no-obligation cash offer.
Estimated market value
$417,700
