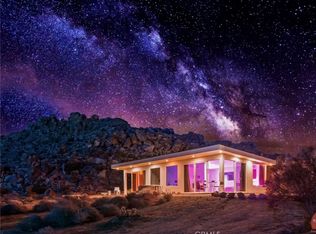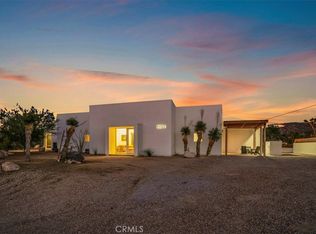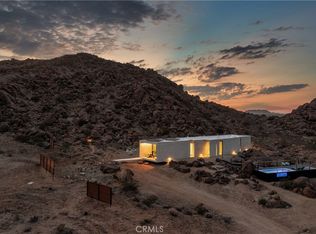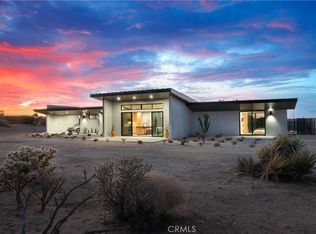First time on the market: the prestigious Rotohouse, in the exclusive Monument Manor neighborhood of Joshua Tree, California. This organic architectural treasure is just a mile to the entrance of the popular Joshua Tree National Park, sitting between two large mounds of boulders enhanced by spectacular sunset vistas. House designed by world-class architect Michael Rotondi in 2007 and renovated over the course of 10 years. The main entrance is through a custom glass door entering a fun open-air atrium. The sophisticated floorplan incorporates 2 stories 1,845 sq feet, with 10ft. ceiling in the upstairs bedroom and 14ft. high opening on downstairs bedroom, three bathrooms, two in the master suite, his and hers. Characterized by simple forms and open volumes, the main addition is a cube 25 feet on each side. Adjacent to that is a long, narrow storage building with a roof deck pointing to a phenomenal spectacle of heaped rocks and sexy Pinto Mountains. Raw and handcrafted, the rugged exterior wrapped in corten steel set the trend for hi-desert buildings. Mondo central air eases extreme desert climate offering perfect comfort throughout. Every custom window frames extraordinary and enchanting wild desert scenery. The included adjoining 2.5 acre parcel is priceless on it's own. It offers the perfect location for a potential second epic dwelling; perhaps on piers, so as to offer infinite vistas east and west. With this purchase you are not just buying a house but the true character that inspires the Joshua Tree nature and lifestyle.
For sale
$1,850,000
63131 Rocking Chair Rd, Joshua Tree, CA 92252
2beds
1,845sqft
Est.:
Residential, Single Family Residence
Built in 2015
5 Acres Lot
$-- Zestimate®
$1,003/sqft
$-- HOA
What's special
Sophisticated floorplanFun open-air atriumCustom glass door
- 265 days |
- 615 |
- 16 |
Zillow last checked: 8 hours ago
Listing updated: November 16, 2025 at 04:11pm
Listed by:
Edo Brizio DRE # 02146912 310-309-7770,
Pellego, Inc. 949-625-4533
Source: CLAW,MLS#: 25542939
Tour with a local agent
Facts & features
Interior
Bedrooms & bathrooms
- Bedrooms: 2
- Bathrooms: 3
- Full bathrooms: 2
- 3/4 bathrooms: 1
Rooms
- Room types: Barn, Atrium, Dining Area, Dining Room, Enclosed Glass Porch, Service Entrance, Living Room, Loft
Bedroom
- Features: Multi-Level Bedroom
Bathroom
- Features: Tile, Shower and Tub
Kitchen
- Features: Remodeled
Heating
- Central, Propane
Cooling
- Air Conditioning, Ceiling Fan(s), Central Air
Appliances
- Included: Gas Cooktop, Electric Oven, Refrigerator, Ice Maker, Freezer, Disposal, Washer, Dryer, Propane Water Heater, Tankless Water Heater
- Laundry: Outside, Laundry Room, Laundry - Closet Stacked, Propane Dryer Hookup
Features
- Built-in Features, Cathedral-Vaulted Ceilings, High Ceilings, Two Story Ceilings, Turnkey, Storage, Recessed Lighting, Ceiling Fan(s), Built-Ins, Dining Area
- Flooring: Ceramic Tile, Hardwood, Stained Concrete, Slate, Tile
- Doors: Double Door Entry, Insulated Doors, Sliding Doors
- Windows: Custom Window Covering, Drapes, Skylight(s)
- Has fireplace: Yes
- Fireplace features: Fire Pit
- Furnished: Yes
Interior area
- Total structure area: 1,845
- Total interior livable area: 1,845 sqft
Property
Parking
- Parking features: Driveway - Combination, Driveway, Direct Access, Detached, Open, Unassigned, Private
- Has garage: Yes
- Has uncovered spaces: Yes
Accessibility
- Accessibility features: Accessible Doors
Features
- Levels: Two
- Stories: 2
- Entry location: Ground Level w/steps
- Patio & porch: Concrete Slab, Deck, Front Porch, Rear Porch, Covered Porch, Roof Top Deck
- Exterior features: Balcony
- Pool features: None
- Spa features: None
- Fencing: None
- Has view: Yes
- View description: Desert, Rocks, Mountain(s), Panoramic, Hills
- Waterfront features: None
- Frontage type: Desert Front
Lot
- Size: 5 Acres
- Features: 2-4 Lots, Desert Back, Hillside, Hilltop, Rural, Rocks
Details
- Additional structures: Shed(s)
- Has additional parcels: Yes
- Parcel number: 0589183060000
- Zoning: JT/RL
- Special conditions: Standard
Construction
Type & style
- Home type: SingleFamily
- Architectural style: Architectural
- Property subtype: Residential, Single Family Residence
Materials
- Block, Brick, Concrete, Glass, Hard Coat, Steel Siding
- Foundation: Slab
- Roof: Metal,Tar/Gravel
Condition
- Year built: 2015
Utilities & green energy
- Sewer: Septic Tank
- Water: Water District
Community & HOA
Community
- Security: Secured Community
HOA
- Has HOA: No
Location
- Region: Joshua Tree
Financial & listing details
- Price per square foot: $1,003/sqft
- Tax assessed value: $266,116
- Annual tax amount: $3,427
- Date on market: 6/3/2025
- Inclusions: All custom Furnitures
Estimated market value
Not available
Estimated sales range
Not available
$3,465/mo
Price history
Price history
| Date | Event | Price |
|---|---|---|
| 11/17/2025 | Price change | $1,850,000-5.1%$1,003/sqft |
Source: | ||
| 6/3/2025 | Listed for sale | $1,950,000+3579.2%$1,057/sqft |
Source: | ||
| 8/16/1995 | Sold | $53,000$29/sqft |
Source: Public Record Report a problem | ||
Public tax history
Public tax history
| Year | Property taxes | Tax assessment |
|---|---|---|
| 2025 | $3,427 +4.6% | $266,116 +2% |
| 2024 | $3,275 +1.9% | $260,898 +2% |
| 2023 | $3,213 +2% | $255,782 +2% |
| 2022 | $3,149 +1.1% | $250,766 +2% |
| 2021 | $3,114 +0.8% | $245,849 +1% |
| 2020 | $3,090 -5.2% | $243,328 +2% |
| 2019 | $3,259 +6.3% | $238,556 +2% |
| 2018 | $3,066 +1% | $233,878 +2% |
| 2017 | $3,035 | $229,292 +2% |
| 2016 | $3,035 +1.7% | $224,796 +1.5% |
| 2015 | $2,984 +2.8% | $221,419 +18.4% |
| 2014 | $2,901 | $187,000 -11.7% |
| 2013 | -- | $211,863 +2% |
| 2012 | -- | $207,709 +2% |
| 2011 | -- | $203,636 +0.8% |
| 2010 | -- | $202,114 -0.2% |
| 2009 | -- | $202,594 +2% |
| 2008 | -- | $198,621 +2% |
| 2007 | -- | $194,726 +2% |
| 2006 | -- | $190,908 +202.2% |
| 2005 | -- | $63,164 +2% |
| 2004 | -- | $61,926 +1.9% |
| 2003 | -- | $60,791 +2% |
| 2002 | -- | $59,599 +2% |
| 2001 | -- | $58,430 +2% |
| 2000 | -- | $57,285 |
Find assessor info on the county website
BuyAbility℠ payment
Est. payment
$10,759/mo
Principal & interest
$9017
Property taxes
$1742
Climate risks
Neighborhood: 92252
Nearby schools
GreatSchools rating
- 8/10Friendly Hills Elementary SchoolGrades: K-6Distance: 3.2 mi
- 3/10La Contenta Middle SchoolGrades: 7-8Distance: 5.1 mi
- 4/10Yucca Valley High SchoolGrades: 9-12Distance: 8 mi




